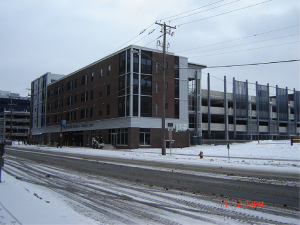ST. PAUL, MN The new 190,000 square foot Ramsey County/Partners facility built on the former TCAAP property was designed as a shared resource center with office space, high ceilings for front end loaders, heavy cranes and snow plowing equipment storage, maintenance and wash bays along with carpenter shops and storage buildings for road maintenance […]
You are browsing archives for
Category: Uncategorized
Mill Quarter Municipal Parking Ramp
-Minneapolis, MN- The historic Mill Quarter of Minneapolis now features a fully automatic and public 324 stall, 4- level parking ramp facility. PAI was selected following a competitive proposal process to be prime consultant for this important project. Design consists of reinforced and post-tensioned concrete, concrete piers into bedrock, 2- hydraulic elevators and auto […]
Aspirus Wausau Hospital Addition
– Wausau, WI – The project consists of a one-story decontamination storage addition of approximately 600 sf. and an expansion of approximately 500 ft² of the emergency entrance. The decontamination storage addition consists of conventional spread footings, Cast-In-Place concrete foundation walls, CMU exterior walls with EIFS, concrete slab-on-grade, and steel W-beams and metal deck at roof. […]
Ortonville Area Health Services Hospital
– Ortonville, MN – 63,000 ft², new replacement hospital, one-story with partial basement adjacent to the existing hospital building. Demolition and construction was done in three phases. The construction type consists of steel columns and beams, composite concrete slab-on-metal deck at first floor above basement, slab-on-grade elsewhere and steel joists and metal deck […]


