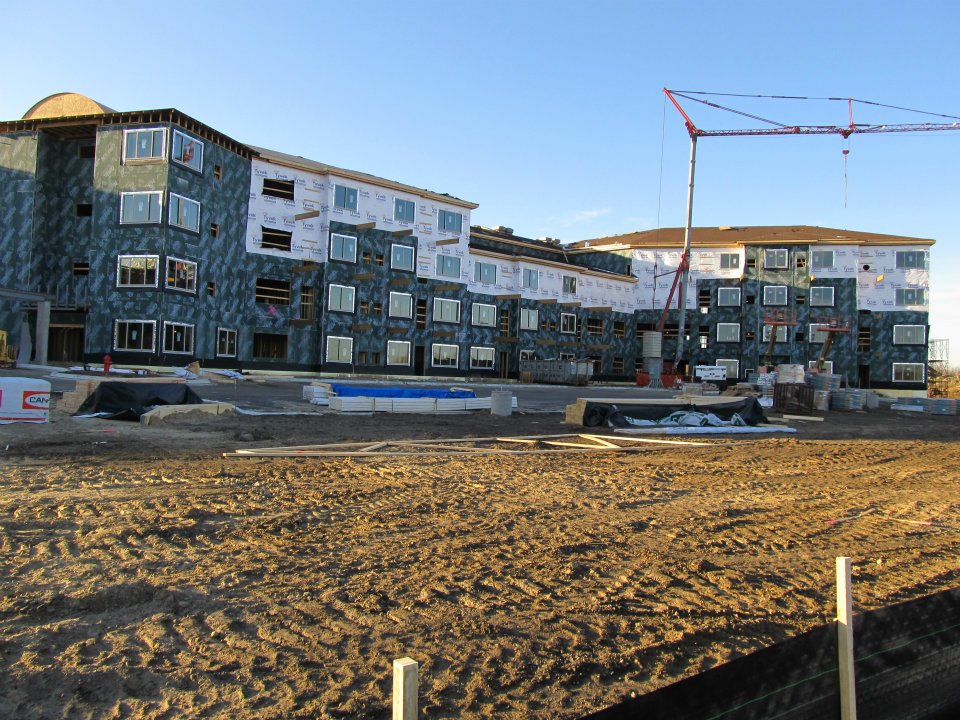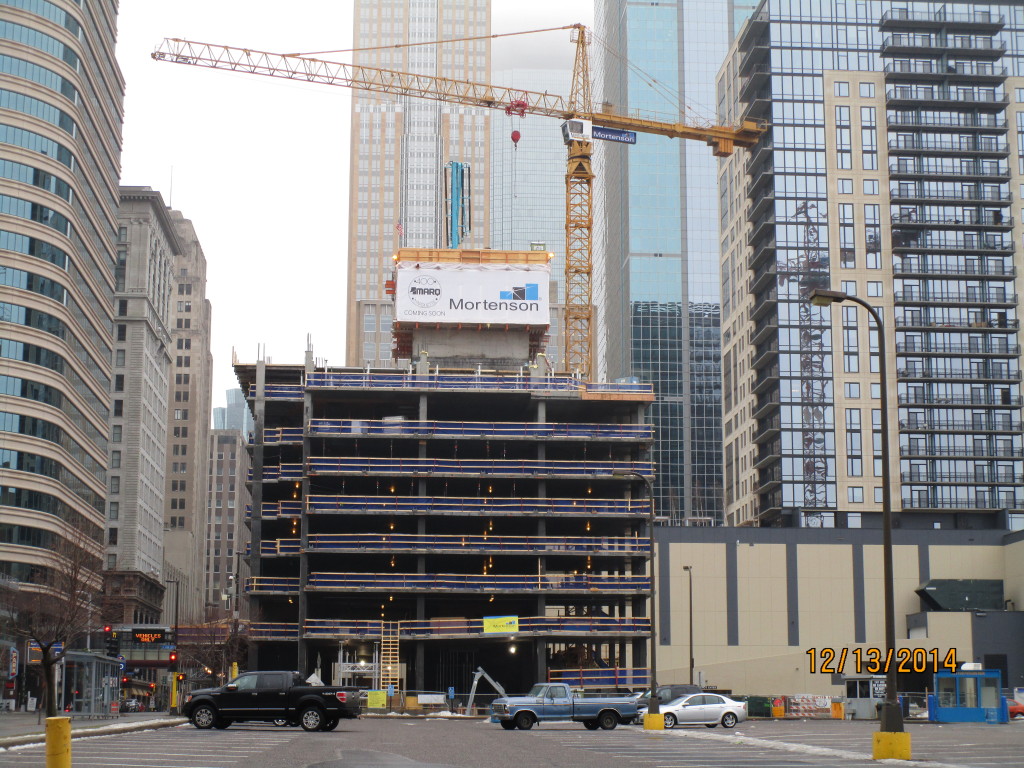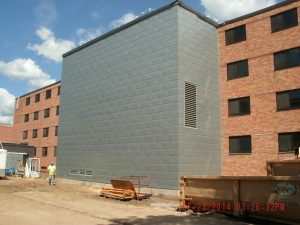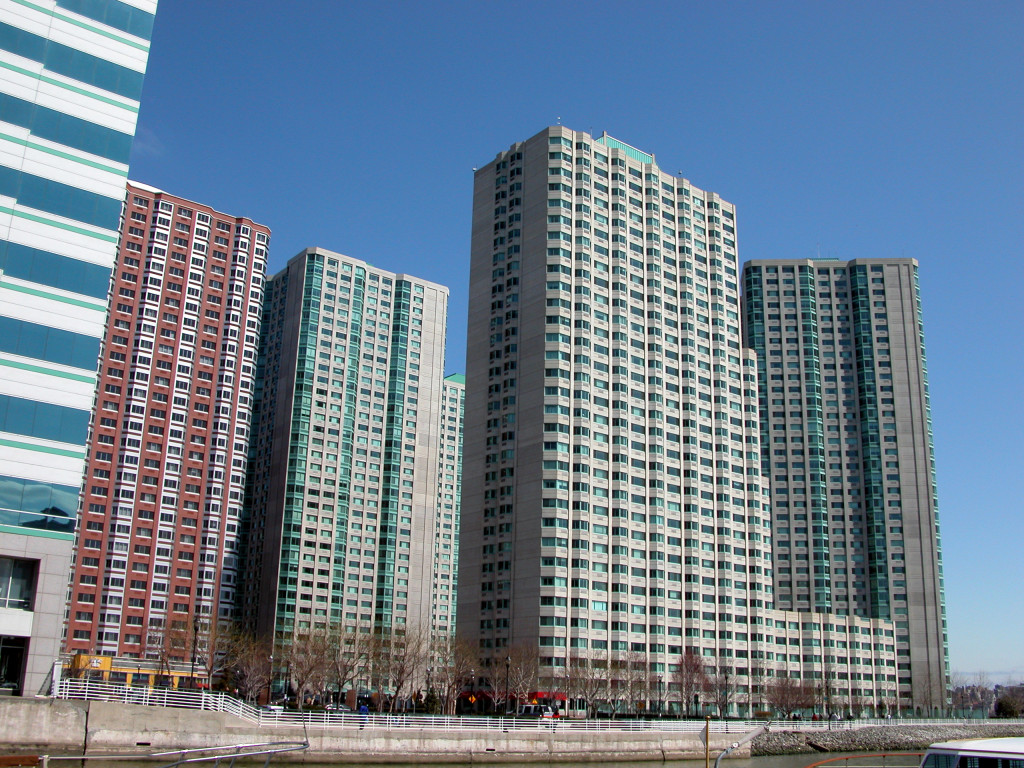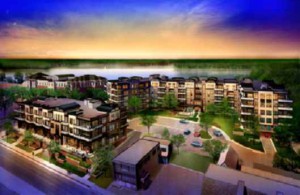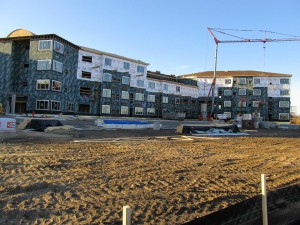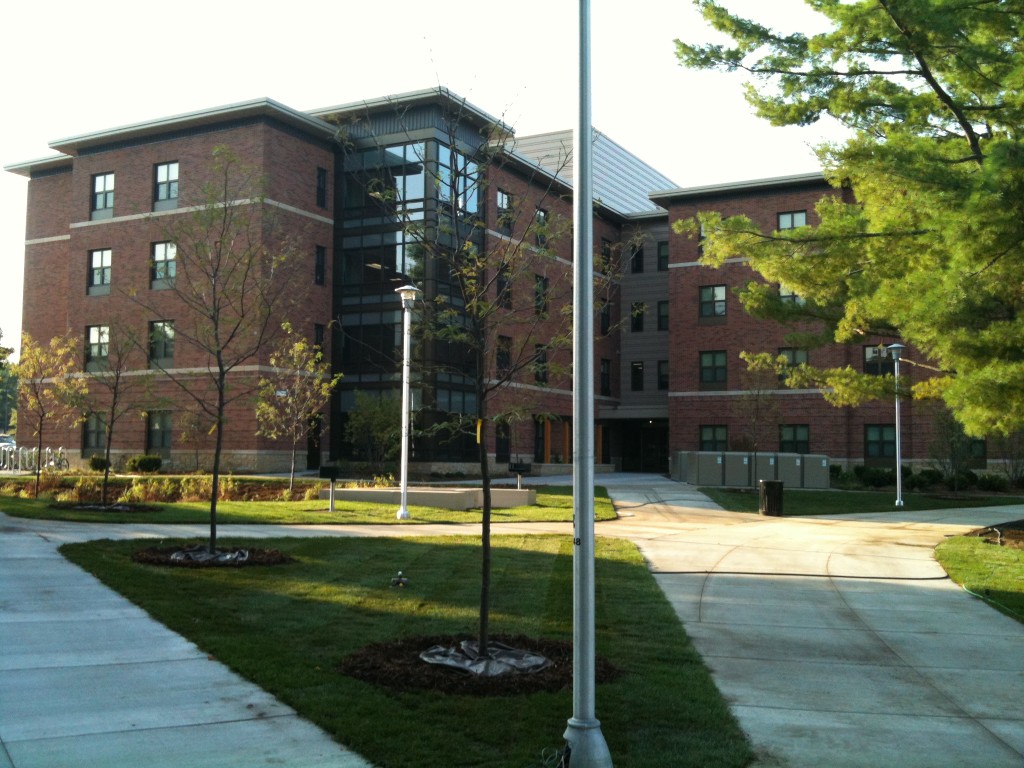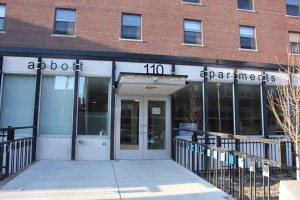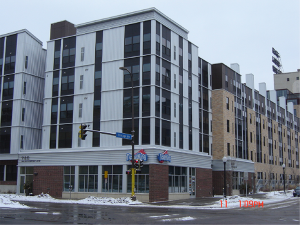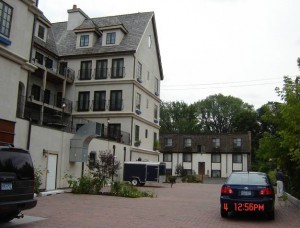-New Brighton, MN- A new 4-story plus basement parking, 125-unit complex consisting of 54-one bedroom apartments, 47-two bedroom apartments, 12-one bedroom plus dens, 8-three bedrooms and three studios. The apartments have superior finishes, exceptional views of Long Lake, and resort style amenities. The apartments offer underground parking, party room, theatre room, billiards room, cyber […]
You are browsing archives for
Category: Housing Facilities
4 Marq
-Minneapolis, MN- The site was occupied by a one-story below grade parking structure (street level and basement parking) with a foot print of 100’ (East-West) x 157.24’ (North-South). The South and West sides are alleys and the North and East sides are city streets. The parking garage was constructed in 1992 and prior to the […]
University of Wisconsin-Stout – McCalmon
– Menomonie, WI – McCalmont Hall is located on the Main Campus and is connected to both Antrim/Frogatt (AF) Halls on the South and to the Vocational Rehabilitation building on the North via pedestrian connector over the street. McCalmont Hall was constructed in 1963 with an elevator, lobby, and stairwell addition that was constructed in […]
TOWER OF AMERICA
-Jersey City, NJ- The 32-story apartment building is a total pre-cast concrete structure, including floors columns, party walls and exterior envelope. Palanisami & Associates was responsible for the structural design above foundation, including precast structual framing system, erection drawings and component drawings. The electrical conduit and the openings for mechanical work was cast in the […]
The Mist, Luxury Condominiums
-Spring Lake, MN- This 2-building, 367,600 sf luxury condominium with underground parking is located along Shoreline drive next to the shores of Lake Minnetonka in Spring Park and features 120 residential units and 262 parking stalls. PAI provided the structural design engineering and construction documents for both the 3 level and 5 level structures […]
The View Apartments at Long Lake
-New Brighton, MN- A new 4-story plus basement parking, 125-unit complex consisting of 54-one bedroom apartments, 47-two bedroom apartments, 12-one bedroom plus dens, 8-three bedrooms and three studios. The apartments have superior finishes, exceptional views of Long Lake, and resort style amenities. The apartments offer underground parking, party room, theatre room, billiards room, cyber […]
UW-River Falls Jesse H. Ames Suites
(Formerly known as George R. Field South Fork Suites Addition) -River Falls, WI- The 82,000 s.f. addition to the George R. Field South Fork Suites Residence Hall on the University of Wisconsin-River Falls campus includes a four story residence hall addition and a one story learning center. The 240-bed, cluster-style residence hall addition will pursue LEED […]
Abbott Apartments
– Minneapolis, MN – Abbott Apartments consists of the historic rehabilitation of the Abbott Hospital complex into 123 units bringing a much needed affordable market-rate rental housing to the south side of downtown Minneapolis. Careful planning has gone into the renovation by utilizing the visual history of the structure. The original Abbott Hospital was constructed in […]
Saint Anthony Mills Apartments
– Minneapolis, MN – St. Anthony Mills Apartments provides housing for people with lower incomes in an area where it is really needed. Located in an area of upper end residential lofts, the St. Anthony Mills Apartments’ modern appearance and use of materials fits in with the neighborhood, while successfully hiding the massing of […]
Le Parisien Flats & Marketplace
– 2309 Lyndale Avenue South, Minneapolis – This four story, 118’ by 60’ footprint, wood framed, 13 unit apartment building was voted Best in Real Estate by the TC Business Journal and Best Loft/Condo by City Pages in 2006. The interior design eliminated common hallways and created proprietary residences. The steep mansard roof and dormer […]

