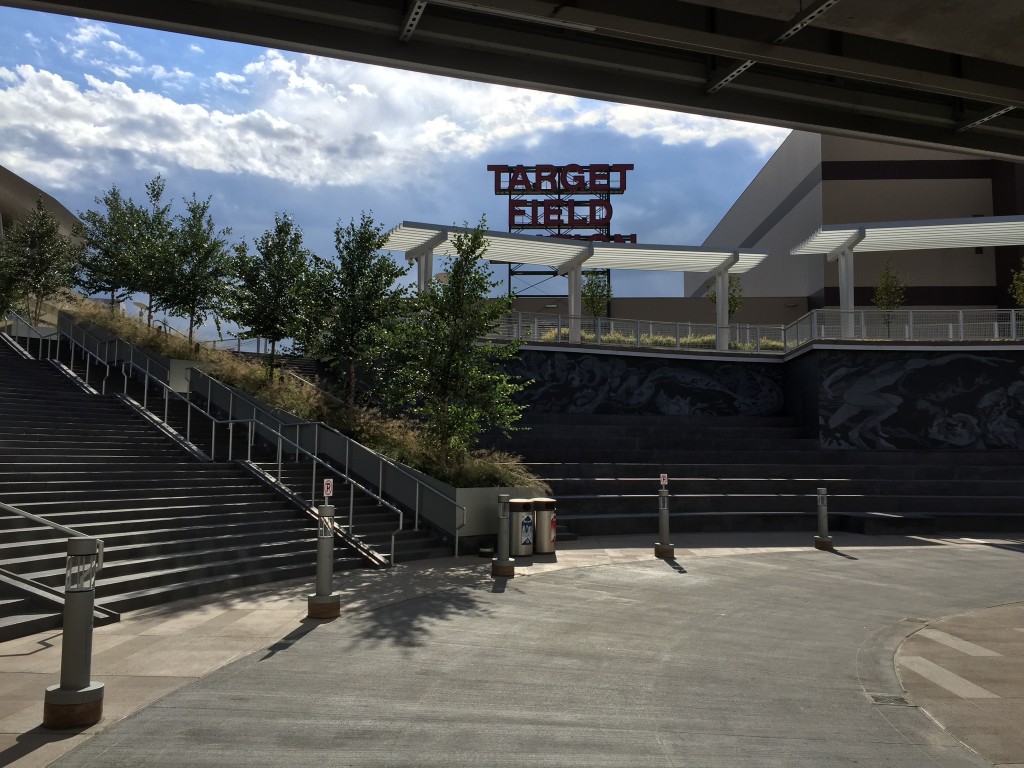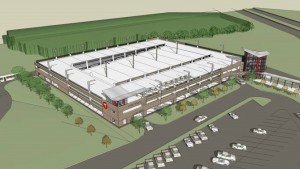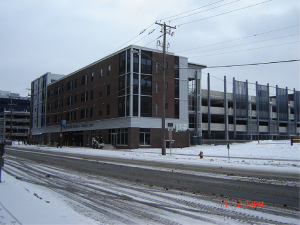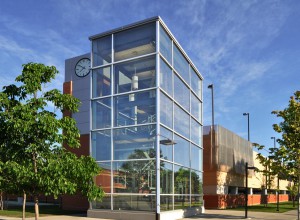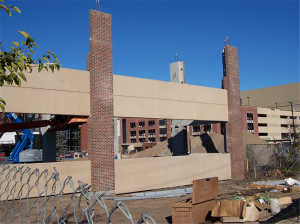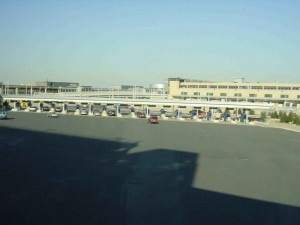-Minneapolis, MN- (Formally known as “The Interchange”) This iconic project, Target Field Station, is located at the West edge of downtown Minneapolis adjacent to the Target Field and provides a convenient access to transit riders. The Target Field Station includes a two-level parking structure with 291-public parking stalls and a new two-level Hennepin Energy Recovery […]
You are browsing archives for
Category: Parking Structures
Metropolitan Council/Metro Transit
I35W & 95th Ave Parking Structure, Blaine, MN Two-level, 545-stall park and ride facility located at an existing bus operations and passenger waiting facility. Adjacent to the ramp is a 998-stall surface lot, which was reduced to 907-stalls for a total count of 1,452-stalls. Stakeholders include the City of Blaine, Mn/DOT, the Metropolitan Airports Commission, Rice […]
Mill Quarter Municipal Parking Ramp
-Minneapolis, MN- The historic Mill Quarter of Minneapolis now features a fully automatic and public 324 stall, 4- level parking ramp facility. PAI was selected following a competitive proposal process to be prime consultant for this important project. Design consists of reinforced and post-tensioned concrete, concrete piers into bedrock, 2- hydraulic elevators and auto […]
St. Cloud State University Campus Parkin...
-St. Cloud, MN- Palanisami & Associates were selected following a State Architects Office, State Designer Selection Board proposal and interview process as the prime consultant for this new 500 stall, three level, 159,000 sf, post-tensioned concrete parking ramp located in the center of the St. Cloud State University campus. As prime consultant, PAI led […]
Midtown Medical Parking Ramp
-Minneapolis, MN- This project consisted of structural design and pre-cast concrete engineering consulting services for a new 56,000 sf, three level, 395 stall, parking ramp for the adjacent Midtown Medical Office Building. Structural design elements included a 7800 sf interior rain garden to collect and hold storm water from the new parking […]
Minneapolis/St. Paul International Airpo...
– Minneapolis, MN – This nine-story ramp expansion project at the Minneapolis-St. Paul International Airport consists of 8,500 stalls, occupies three million square feet, and has four new 100 ft. diameter helices. The lower three levels provide service for rental cars including quick turnaround facilities. Under Spline Road there is a 1,200 foot tunnel for […]

