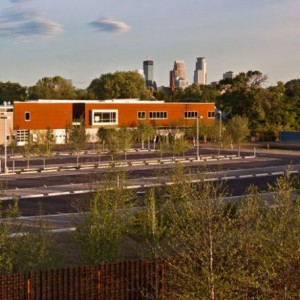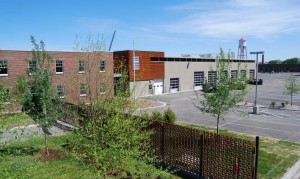
– Minneapolis, MN –
This project consists of a new two-story office building, approximately 11,000 total square feet adjoining a new 22,000 SF maintenance facility for the City of Minneapolis Public Works.
The construction type consists of steel columns and beams, steel joists, precast concrete slabs and
and masonry bearing walls for the new office building. The maintenance facility was constructed of precast wall panels, steel beams and long-span steel joists
Construction also included renovation and remodeling of the adjoining 1911 brick building.

PAI reviewed existing building plans, confirmed existing conditions, prepared structural plans, specifications and calculations. PAI reviewed soils report, reviewed quality control tests and structural shop drawings, and performed on-site inspections.
Construction Cost: $10 million
Construction Completed: May 2010
