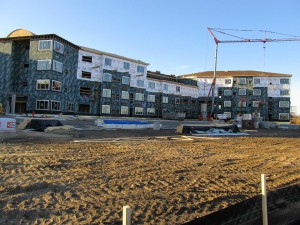-New Brighton, MN-
A new 4-story plus basement parking, 125-unit complex consisting of 54-one bedroom apartments, 47-two bedroom apartments, 12-one bedroom plus dens, 8-three bedrooms and three studios. The apartments have superior finishes, exceptional views of Long Lake, and resort style amenities. The apartments offer underground parking, party room, theatre room, billiards room, cyber lounge, fitness center and outdoor pool and sundeck. The building has168,936ft² of residential area and 43,537 ft² of underground parking.

The foundations consist of concrete strip footings, concrete pad footings and Cast-In-Place concrete foundation walls. Concrete slab on grade for the underground parking with precast slabs supporting the first level. Second through fourth floor consists of wood floor joists. Wood roof joists at the roof. Interior walls consist of CMU and wood studs. Exterior walls consist of Wood studs and brick finish.
PAI performed engineering calculations and developed certified construction drawings. PAI also provided shop drawing review and engineering inspections during construction.
Construction Cost: $20 million
Construction Period: Summer 2011 – Summer 2012
