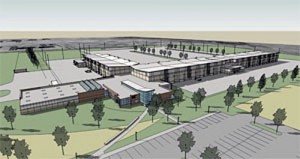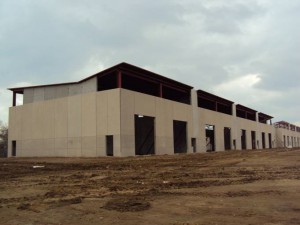– Arden Hills, Minnesota –
 This project is a 107,500 s.f. vehicle repair facility. There are three 15 ton traveling bridge cranes to service the vehicles. The project consists of 34 work bays designed for heavy maintenance on both wheeled and tracked vehicles totaling 48,900sf. In addition there is more than 15,000 sf of storage space, four vehicle wash bays, fitness room, classrooms, locker rooms, arms vault and administration/office space. The work bays and locker rooms have under-floor radiant heat and there are photovoltaic panels on the roof to supplement the electric power requirements.
This project is a 107,500 s.f. vehicle repair facility. There are three 15 ton traveling bridge cranes to service the vehicles. The project consists of 34 work bays designed for heavy maintenance on both wheeled and tracked vehicles totaling 48,900sf. In addition there is more than 15,000 sf of storage space, four vehicle wash bays, fitness room, classrooms, locker rooms, arms vault and administration/office space. The work bays and locker rooms have under-floor radiant heat and there are photovoltaic panels on the roof to supplement the electric power requirements.
The structural system uses steel joists and metal deck supported on joist girders, masonry and precast bearing walls and steel beams and columns. The foundation consists of concrete spread footings on prepared subgrade.
PAI engineers reviewed structural shop drawings and performed inspections during construction. PAI prepared structural calculations and plans, reviewed and edited the structural specifications sections furnished by the architect. PAI also provided precast calculations and shop drawings.
Construction Cost – $27 million
Construction Period – Summer 2011– Spring 2013.

