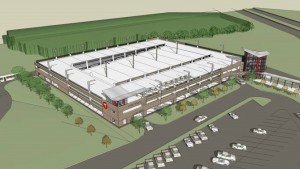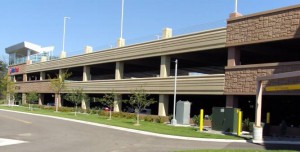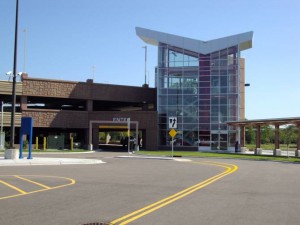I35W & 95th Ave Parking Structure, Blaine, MN
 Two-level, 545-stall park and ride facility located at an existing bus operations and passenger waiting facility. Adjacent to the ramp is a 998-stall surface lot, which was reduced to 907-stalls for a total count of 1,452-stalls.
Two-level, 545-stall park and ride facility located at an existing bus operations and passenger waiting facility. Adjacent to the ramp is a 998-stall surface lot, which was reduced to 907-stalls for a total count of 1,452-stalls.
Stakeholders include the City of Blaine, Mn/DOT, the Metropolitan Airports Commission, Rice Creek Watershed District, and others. The property is bounded on the North side by a wetland, site layout, and ramp drainage required close coordination with the Rice Creek Watershed District and the MPCA.

The new structure provides the opportunity to re-direct traffic circulation into, out of, and around the site, separating buses from cars and improving safety. Additional considerations include visibility from the
roadways. Electronic car counters, real time signage, bus arrival signage, loop detectors, and other controls and equipment were incorporated into the design and
Construction documents.

PAI was the project prime consultant. PAI did the structural design calculations and drawings, parking layouts, electrical design and drawings, review architectural and mechanical drawings and specifications. PAI reviewed shop drawings and performed site visits as requested.
Construction Cost – $ 6.82 million
Construction period – 2008-2009
