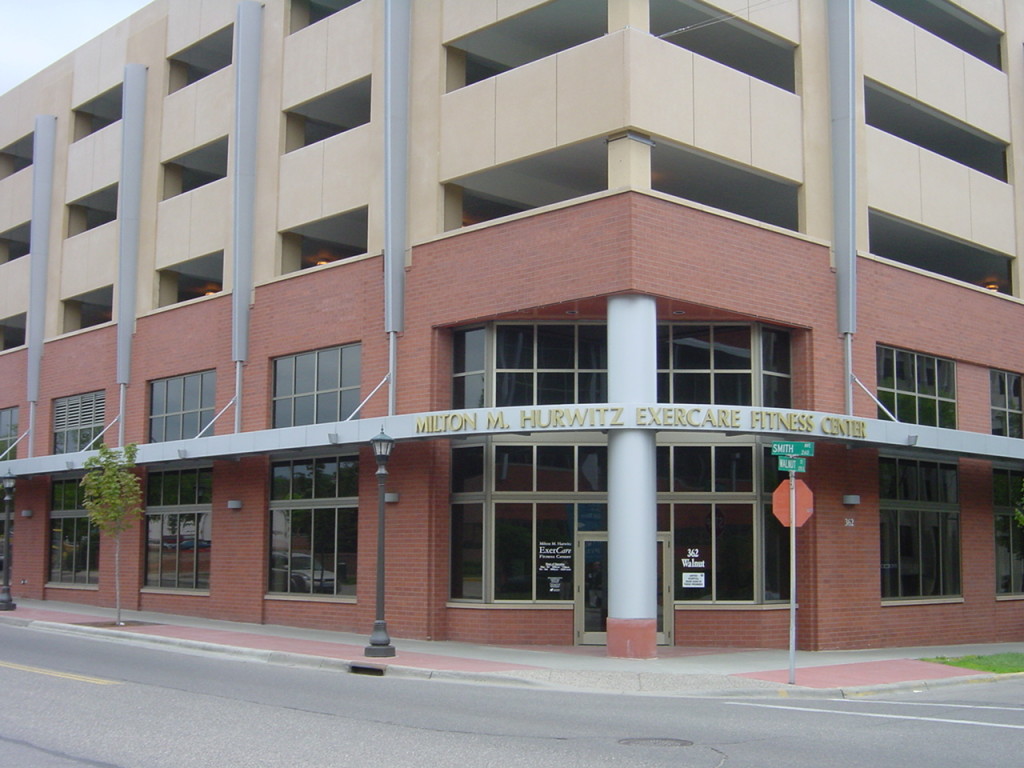-St. Paul, MN-
The number one ranked fitness center in Minnesota was designed into the corner of the United Hospital Gold Parking Ramp. PAI also designed the two level vertical expansion and horizontal expansion of the existing parking ramp.
The 10,000 square foot ExerCare Fitness Center was designed to be a part of the parking ramp expansion project.
PAI engineers prepared structural, mechanical and electrical plans, calculations and specifications for the parking ramp expansion and fitness center following meetings with the architect to determine the specific ExerCare facility design requirements.
PAI engineers also reviewed structural shop drawings, performed inspections during construction and performed punch list work prior to substantial completion.
Warranty documents were assembled by PAI who prepared as-built drawings for the owner.
Construction Period June 2001 – Feb. 2002
Construction Cost $500,000

