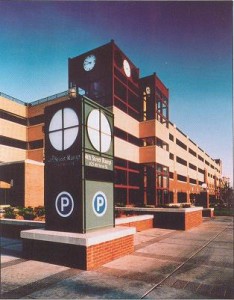– Minneapolis, MN –
 The University of Minnesota Fourth Street Parking Ramp project consists of a new five-level parking structure with two glass-backed elevators and two enclosed stair towers. The structural system is constructed with post-tensioned slab and beam construction with micro-silica concrete.
The University of Minnesota Fourth Street Parking Ramp project consists of a new five-level parking structure with two glass-backed elevators and two enclosed stair towers. The structural system is constructed with post-tensioned slab and beam construction with micro-silica concrete.
The parking structure has three entrance lanes and three exit lanes. A closed circuit TV surveillance system is installed along with revenue parking control systems. A secured area for fourteen stalls in designed into the all brick exterior parking ramp.
Palanisami & Associates performed the functional design and the structural design engineering work. The University of Minnesota Parking Ramp holds 1224 automobiles.
Construction Period 14 Months, Opened August 1991
Construction Cost $7.0 million
