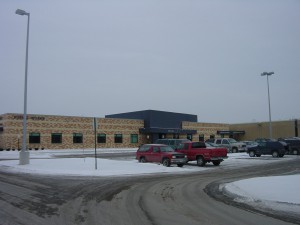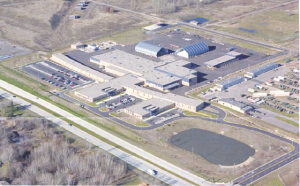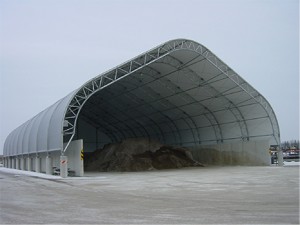– Arden Hills, Minnesota –
 The new 190,000 square foot Ramsey County/Partners facility built on the former TCAAP property was designed as a shared resource center with office space, high ceilings for front end loaders, heavy cranes and snow plowing equipment storage, maintenance and wash bays along with carpenter shops and storage buildings for road maintenance materials and equipment. Several different divisions of local government share the vehicle maintenance and benefit from the large storage resources at the public works facility.
The new 190,000 square foot Ramsey County/Partners facility built on the former TCAAP property was designed as a shared resource center with office space, high ceilings for front end loaders, heavy cranes and snow plowing equipment storage, maintenance and wash bays along with carpenter shops and storage buildings for road maintenance materials and equipment. Several different divisions of local government share the vehicle maintenance and benefit from the large storage resources at the public works facility.
There is an additional 53,000 square foot cold storage for roadway salt and sand.
PAI provided structural design engineering including participation in design progress meetings, review of soils reports and coordination with consultant team. PAI staff prepared structural drawings and specifications through the construction development phase. Review of shop drawings, QC reports, construction management and field observations were also provided by PAI.
The main structure is supported on spread footings with steel beam and joist girders with a substantial slab-on-grade floor construction, pre-cast wall panels and metal roof deck
Construction Cost: $23 million
Construction Period: 2004


