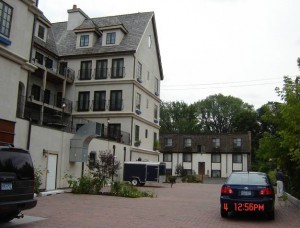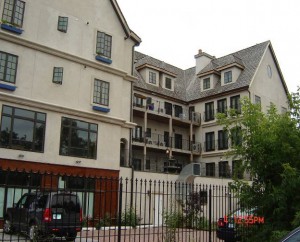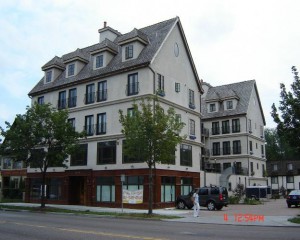– 2309 Lyndale Avenue South, Minneapolis –

This four story, 118’ by 60’ footprint, wood framed, 13 unit apartment building was voted Best in Real Estate by the TC Business Journal and Best Loft/Condo by City Pages in 2006. The interior design eliminated common hallways and created proprietary residences. The steep mansard roof and dormer windows re-create a classic European dwelling. The structure also features enclosed parking, along with 4000 sf of retail space with a chocolate shop, bakery, dry cleaner and a wine-bar bistro lounge.
First level office spaces are designed in a distinctively French architectural style that includes a second level garden courtyard and luxury apartments above..
The roof will be solar-ready for the addition of passive solar heating panels and photovoltaic electric panels in the future.
Site soils required helical screw anchor piles to support a portion of the building. Concrete spread footings were used on other areas.

PAI prepared structural system layout and column layout along with structural calculations and construction plans.
PAI also reviewed and edited specifications, provided shop drawing review and performed field engineering inspections during construction.
Construction Cost – $ 4 million
Construction period – December 2005 –
October 2007

