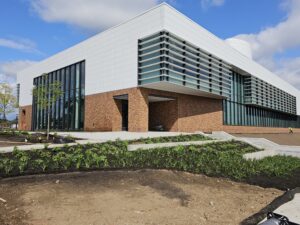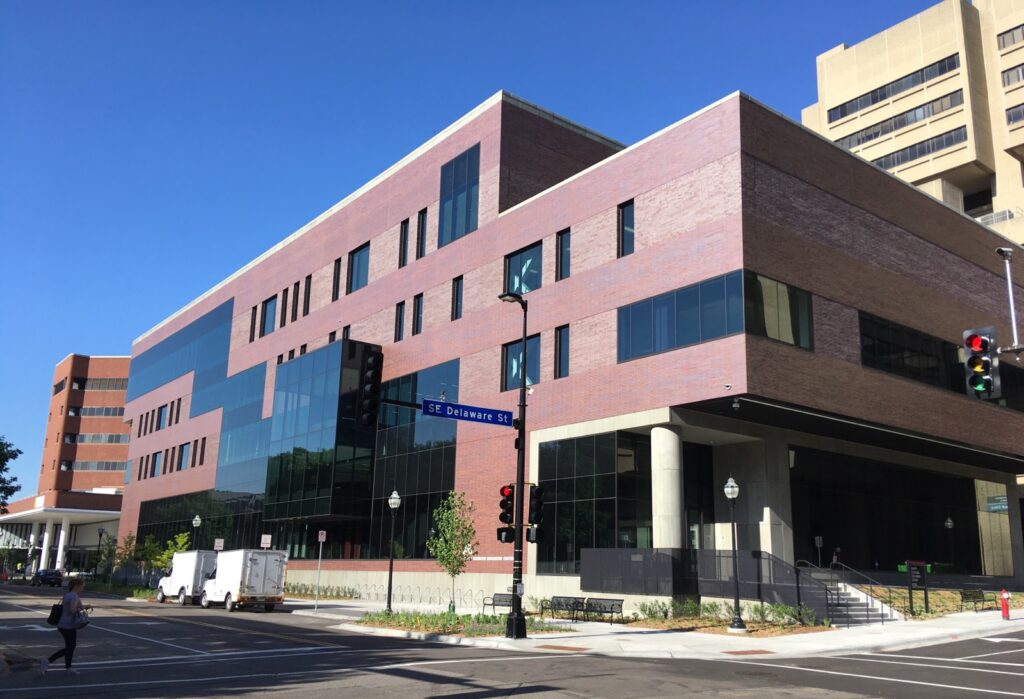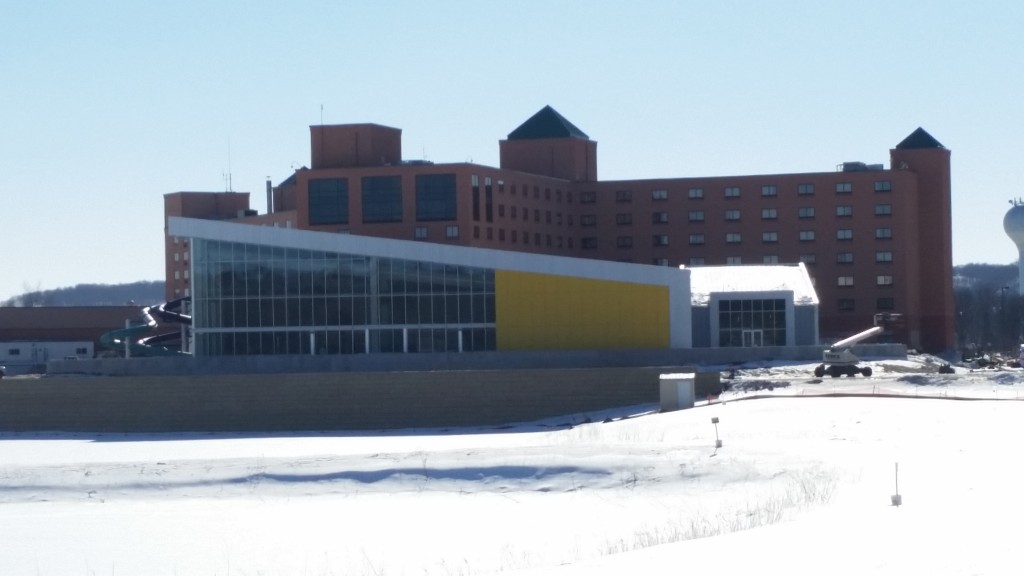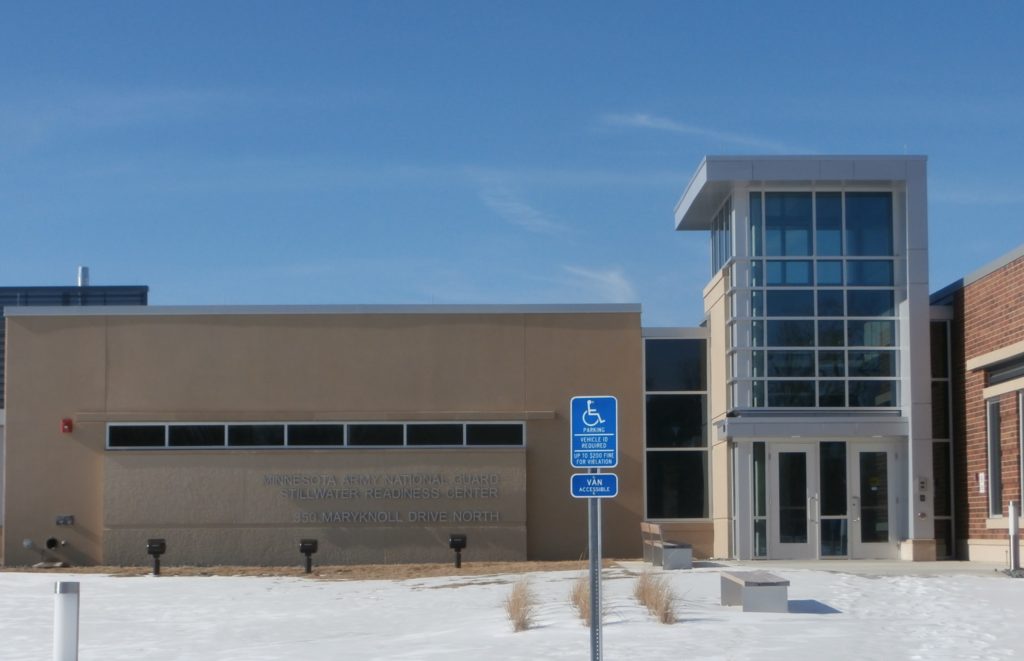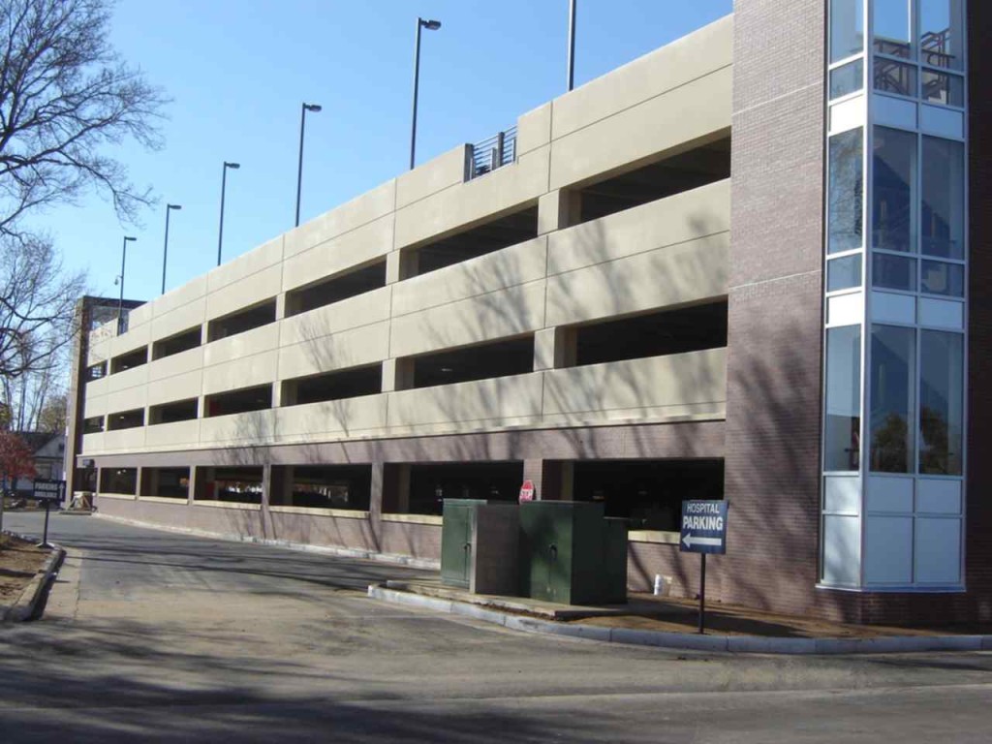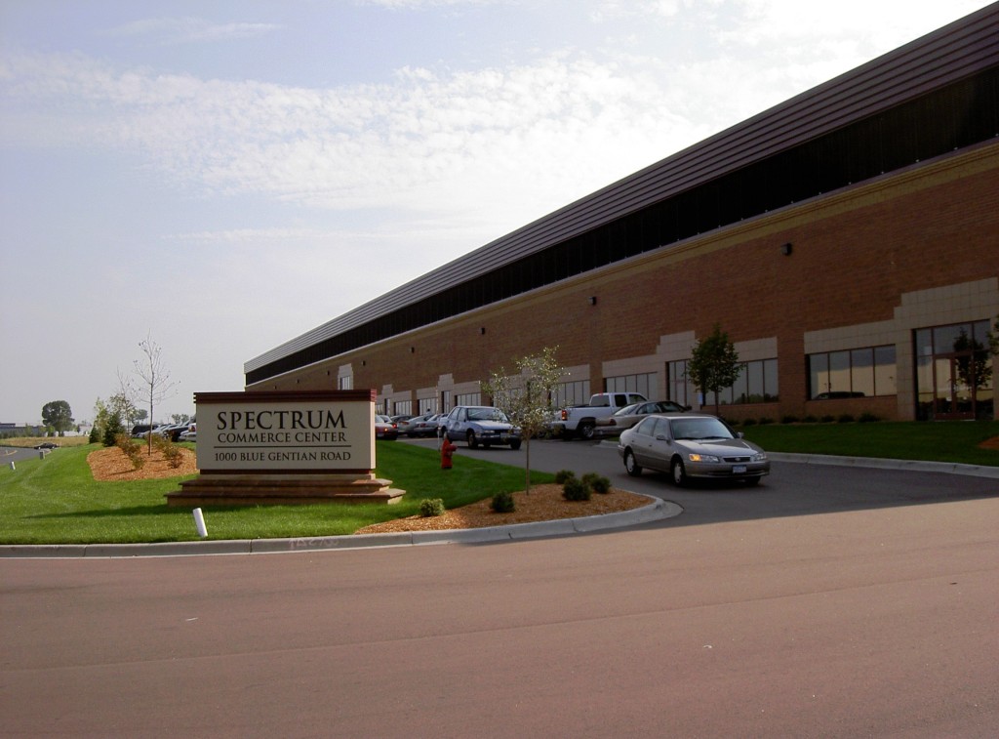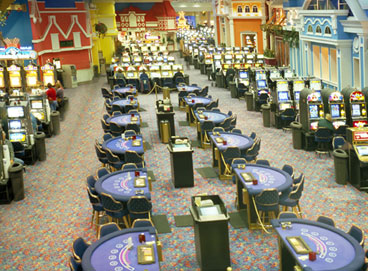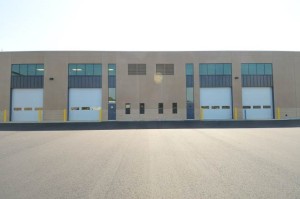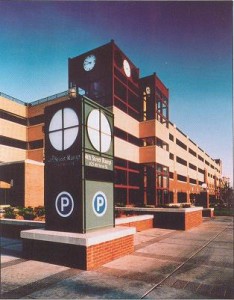St. Paul, MN The new MCPF facility is built to accommodate expansion U of M’s Biotechnology Resource Center program. It is a 2-story building with basement and penthouse which includes large and small-scale fermentation labs, media/solution prep, inoculum labs, purification labs, an analytical lab, and conference rooms (86,700 SF). Foundation walls, footings and 2-story […]
You are browsing archives for
Category: Completed Projects
University of Minnesota – Bell Museum
–St. Paul, MN– The new 3-level Bell Museum, approximately 92,000 sf, is located on the St. Paul campus of the University of Minnesota and will showcase and enhance the State’s reputation for innovative research, education and public engagement focused on Minnesota’s natural environments. The facility will include a 120-seat planetarium, permanent and traveling exhibitions – […]
University of Minnesota – Health Science
–Minneapolis, MN– The University of Minnesota has added a new 5-story building with 2 stories below grade for health sciences education. This facility includes state-of-the-art classrooms and study spaces, medical simulation suites and bio-medical library services (202,000 SF). The project also included the partial renovation of Phillips-Wangensteen building at levels 2-5, revised Diehl […]
Treasure Island Resort & Casino – The La
– Welch, MN – New 30,000 sf one-story pool and spa addition adjacent to the hotel that was built in 2007. The addition includes a large indoor family pool with two slides, smaller indoor adult pool with a swim-up barefoot bar, 320 ft. lazy river, zero depth family pool with water features and Toucan slide, […]
MN Army National Guard Readiness Center ...
–Stillwater, Minnesota– The Readiness Center will be the home base and primary training center for two Minnesota National Guard units, the Headquarters Company of the 34th Support Training Battalion and the 34th Military Police Company. The Readiness Center is a 93,000 sf, two-story building that includes arms vault, gear storage areas, administrative offices, classrooms, assembly […]
Luther Midelfort Hospital Parking Ramp
-Eau Claire, WI- Palanisami & Associates were selected following a competitive evaluation process by the Mayo Clinic as the prime consultant for this new 779 stall, four level parking ramp located adjacent to the Luther Midelfort Hospital in Eau Claire, Wisconsin. As prime consultant, PAI led the design team of architects and engineers to […]
Spectrum Commerce Center
-Eagan, MN- This is a unique project in design and construction. The project covers 20 acres of land right along the Highway 55 frontage. The footprint of the building covers 300,000 sq. ft. of office space at the first floor. The second floor is enclosed parking for 990 stalls. The columns, beams and precast […]
Treasure Island Resort & Casino
-Welch, MN- This project involved the design and construction of an expansion for the growing Treasure Island Casino. A new two story office and warehouse addition of 203,333 square feet was built during casino operations. The addition expanded the casino gaming area, added a two story office building and a two story warehouse for […]
MnDOT Rochester Maintenance Facility
-Rochester, MN- The new 122,000-square-foot facility will house all maintenance operations for the Rochester area, including the Rochester Truck Station, and become the maintenance support headquarters for Dodge, Fillmore, Houston, Mower, Olmsted, Wabasha and Winona counties. The additional space will provide a safer, more cost-effective work environment with larger maintenance bays for larger snowplows, increased […]
UNIVERSITY OF MINNESOTA – 4TH STREET RAM
– Minneapolis, MN – The University of Minnesota Fourth Street Parking Ramp project consists of a new five-level parking structure with two glass-backed elevators and two enclosed stair towers. The structural system is constructed with post-tensioned slab and beam construction with micro-silica concrete. The parking structure has three entrance lanes and three exit lanes. A […]

