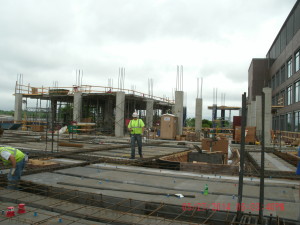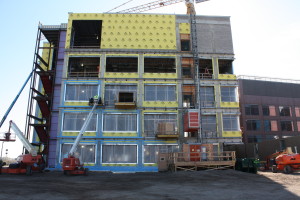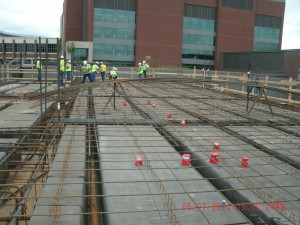– Minneapolis, MN –
The University of Minnesota has added a new 5-story, 89,140 sq ft., Microbiology Research Facility to its Minneapolis campus. The new research facility will house the laboratories, offices, and collaborative work spaces for the faculty, staff, and graduate students of the Department of Microbiology.
 The foundation includes continuous spread footings at frost depth at all exterior walls. The cast-in-place concrete columns bear directly on concrete spread footings.
The foundation includes continuous spread footings at frost depth at all exterior walls. The cast-in-place concrete columns bear directly on concrete spread footings.
Square concrete columns support concrete beams. The beams support a 21” deep floor structure composed of 5” slab over 16” deep x 7” wide joists, with a typical pan width of 53”. Hand-framed pans were provided for the unusual slab outlines. The floor structure is poured monolithically in two separate pours per floor level.
Exterior and Interior walls were typically non-load bearing, consisting of cold-formed metal framing. Exterior walls consist of brick veneer with light gage metal stud backing.
Roof penthouse is constructed of structural steel beams and columns, with steel bar joists supporting metal deck.
The link is framed with structural steel columns and beams, with composite metal deck floor and roof framing. The link is designed to accommodate future supporting levels plus a roof.
PAI performed engineering calculations and developed certified construction drawings. PAI also provided shop drawing review and engineering inspections during construction.
Construction Period: 2013-2014
Construction Cost: $42.6 Million


