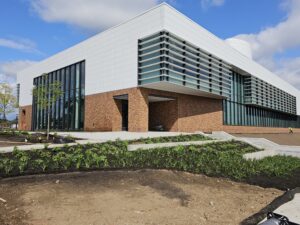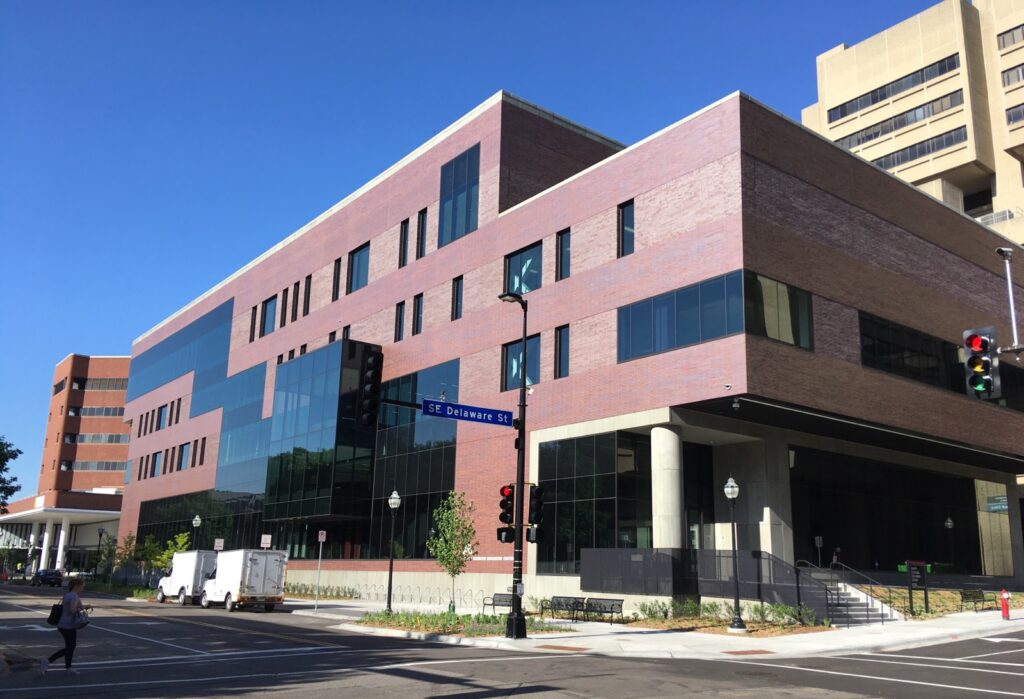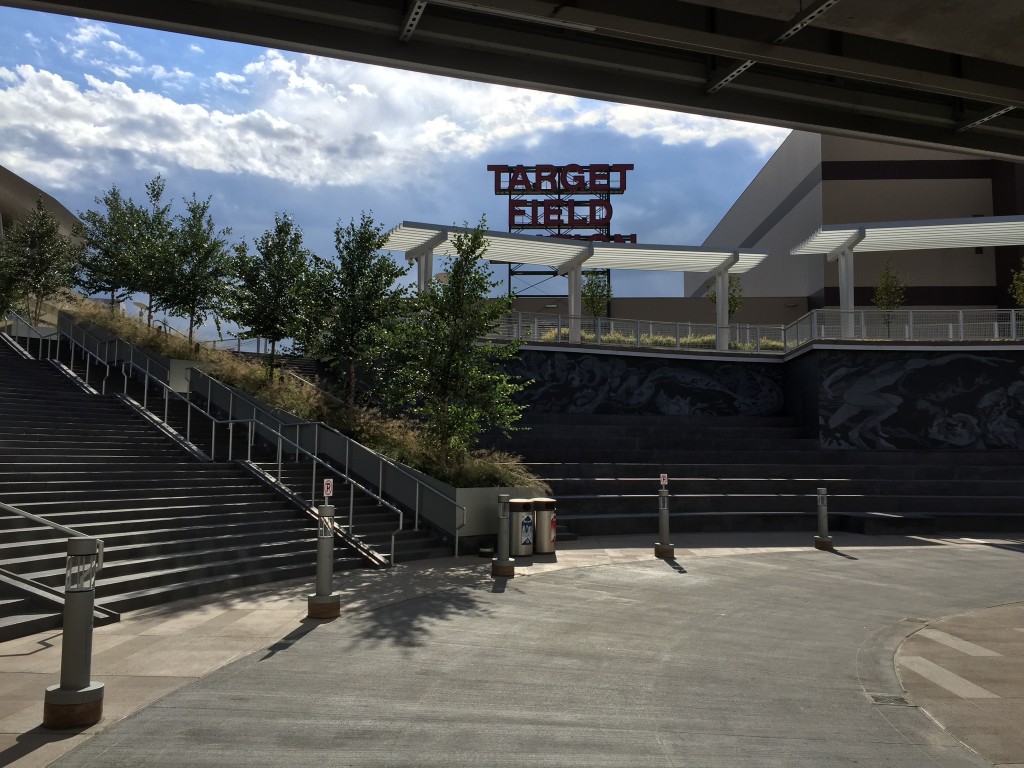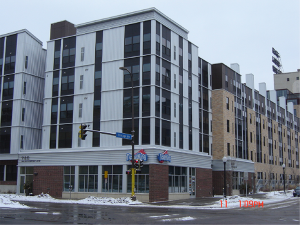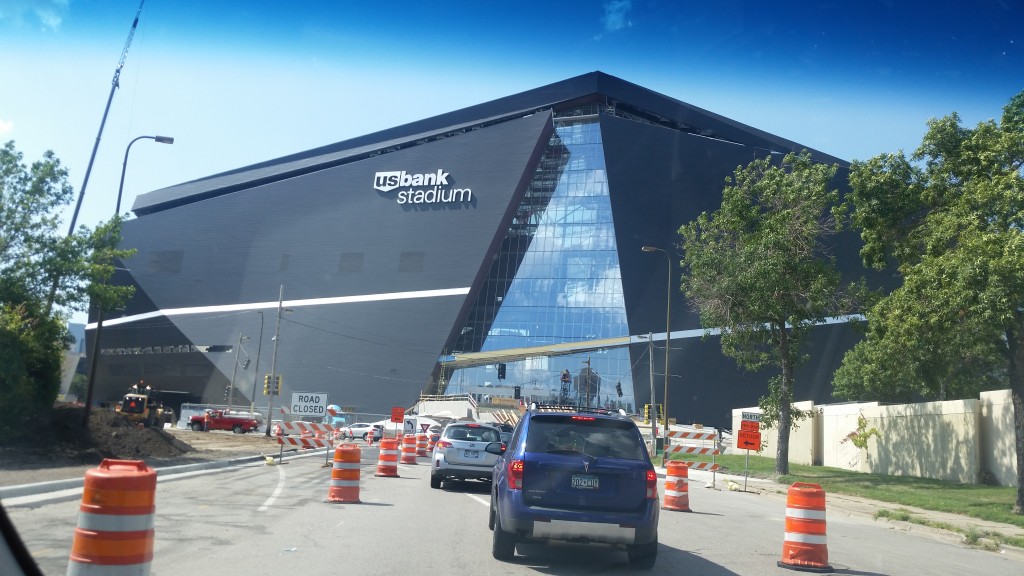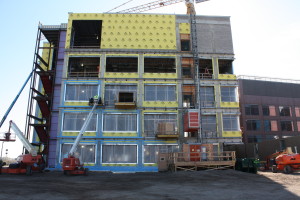St. Paul, MN The new MCPF facility is built to accommodate expansion U of M’s Biotechnology Resource Center program. It is a 2-story building with basement and penthouse which includes large and small-scale fermentation labs, media/solution prep, inoculum labs, purification labs, an analytical lab, and conference rooms (86,700 SF). Foundation walls, footings and 2-story […]
You are browsing archives for
Category: Recent
University of Minnesota – Bell Museum
–St. Paul, MN– The new 3-level Bell Museum, approximately 92,000 sf, is located on the St. Paul campus of the University of Minnesota and will showcase and enhance the State’s reputation for innovative research, education and public engagement focused on Minnesota’s natural environments. The facility will include a 120-seat planetarium, permanent and traveling exhibitions – […]
University of Minnesota – Health Science
–Minneapolis, MN– The University of Minnesota has added a new 5-story building with 2 stories below grade for health sciences education. This facility includes state-of-the-art classrooms and study spaces, medical simulation suites and bio-medical library services (202,000 SF). The project also included the partial renovation of Phillips-Wangensteen building at levels 2-5, revised Diehl […]
Target Field Station
-Minneapolis, MN- (Formally known as “The Interchange”) This iconic project, Target Field Station, is located at the West edge of downtown Minneapolis adjacent to the Target Field and provides a convenient access to transit riders. The Target Field Station includes a two-level parking structure with 291-public parking stalls and a new two-level Hennepin Energy Recovery […]
Saint Anthony Mills Apartments
– Minneapolis, MN – St. Anthony Mills Apartments provides housing for people with lower incomes in an area where it is really needed. Located in an area of upper end residential lofts, the St. Anthony Mills Apartments’ modern appearance and use of materials fits in with the neighborhood, while successfully hiding the massing of […]
US Bank Stadium
– Minneapolis, MN – Palanisami & Associates is one of the structural engineers on the team designing the US Bank Stadium (formally known as Minnesota Multi-Purpose Stadium). PAI was responsible for the foundation of the new structure. This project will seek LEED certification once construction is complete in 2016. A total of 65,000 people can be seated at […]
University of Minnesota – Microbiology R
– Minneapolis, MN – The University of Minnesota has added a new 5-story, 89,140 sq ft., Microbiology Research Facility to its Minneapolis campus. The new research facility will house the laboratories, offices, and collaborative work spaces for the faculty, staff, and graduate students of the Department of Microbiology. The foundation includes continuous spread footings at […]

