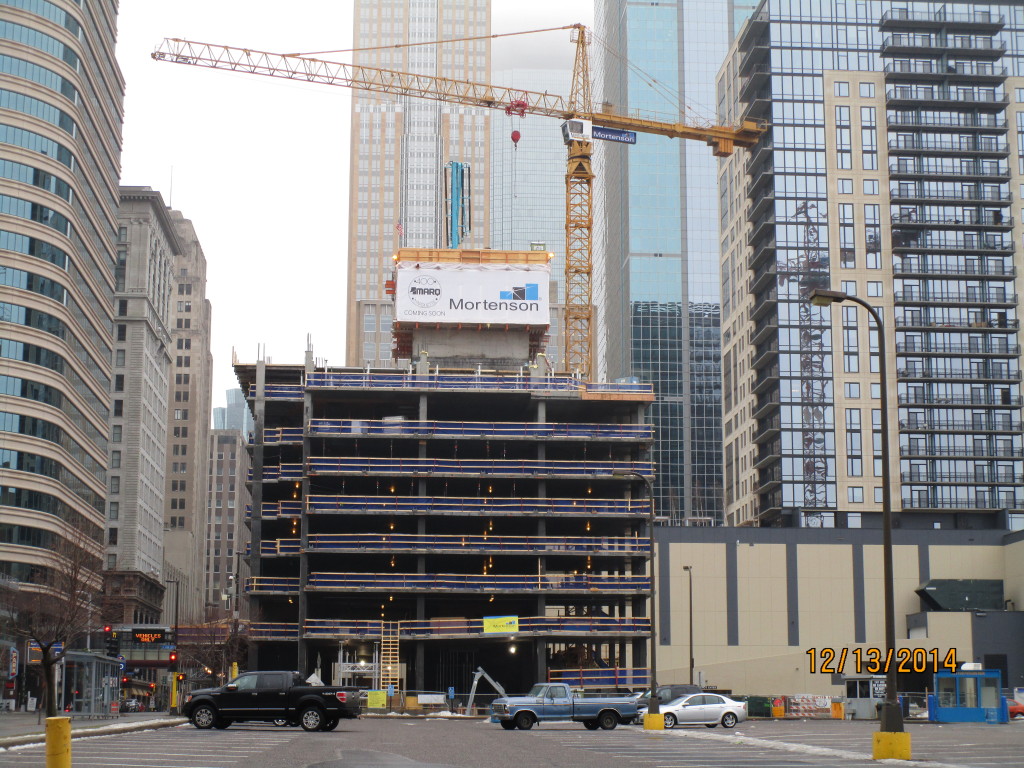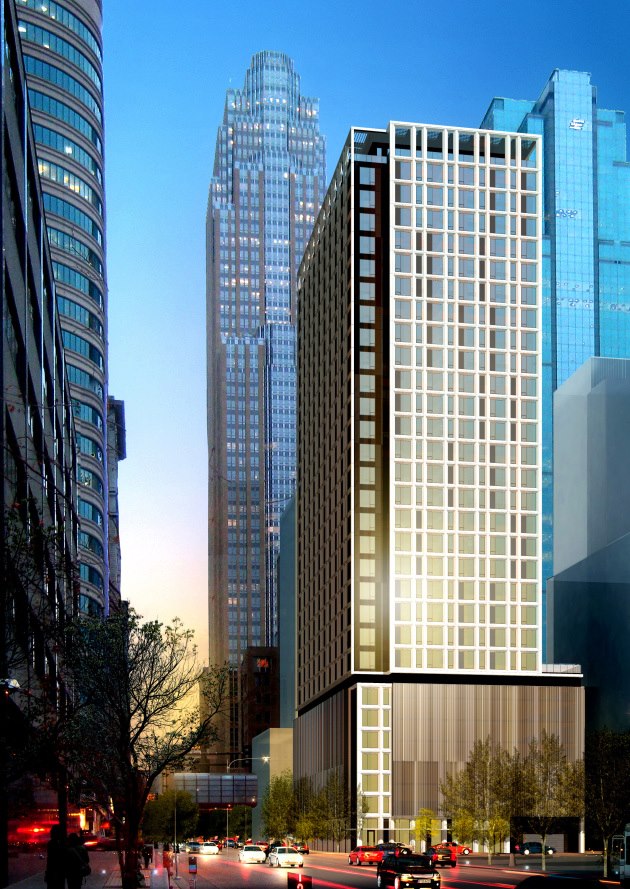-Minneapolis, MN-
The site was occupied by a one-story below grade parking structure (street level and basement parking) with a foot print of 100’ (East-West) x 157.24’ (North-South). The South and West sides are alleys and the North and East sides are city streets. The parking garage was constructed in 1992 and prior to the garage the site was occupied by a retail store.
The new 403,636 sf building is 29 stories above street level and includes one level below grade. The below grade level will be used for parking, storage and as mechanical and electrical equipment room. The building provides for 247 apartments in floors 10 through 28 and 217 parking stalls in partial 2nd floor through 8th floor. 9th floor and 29th floor are used for amenities and mechanical equipment. Three elevators and two stairs provide for vertical circulation. All three elevators serve all the floors and basement. The apartment stairs transition at 10th floor from the middle of the building to North-East and South-East corners and extends down to street level through the parking floors.
The foundation is composed of caissons bearing on rock and columns with concrete slab on grade. The structural system is 8” post-tensioned flat plate.
PAI has provided engineering services which include structural design calculations and drawings. PAI has reviewed shop drawings and provided site visits.



No Comments Yet