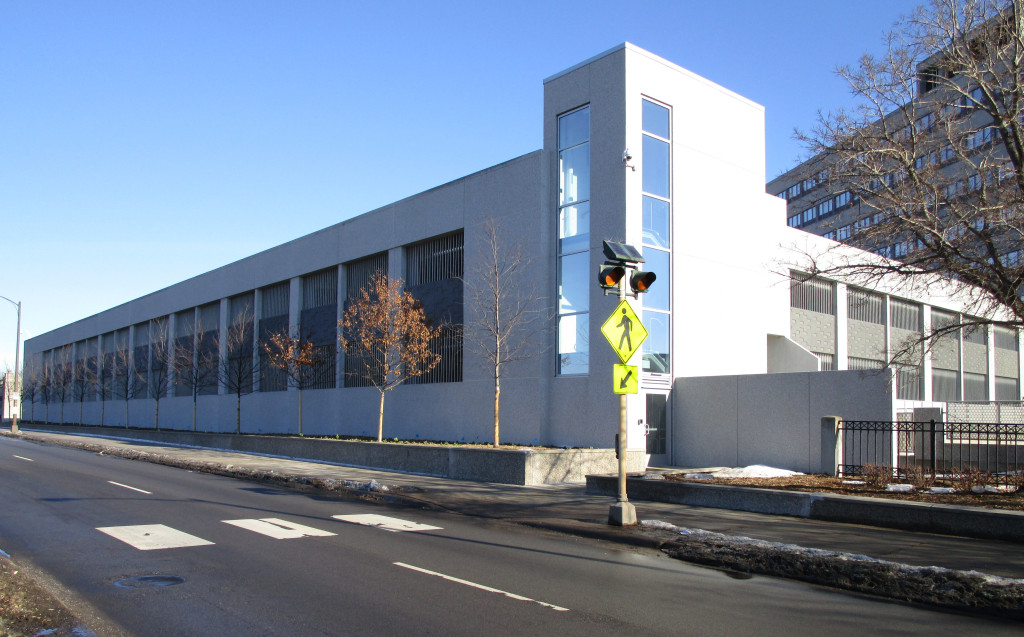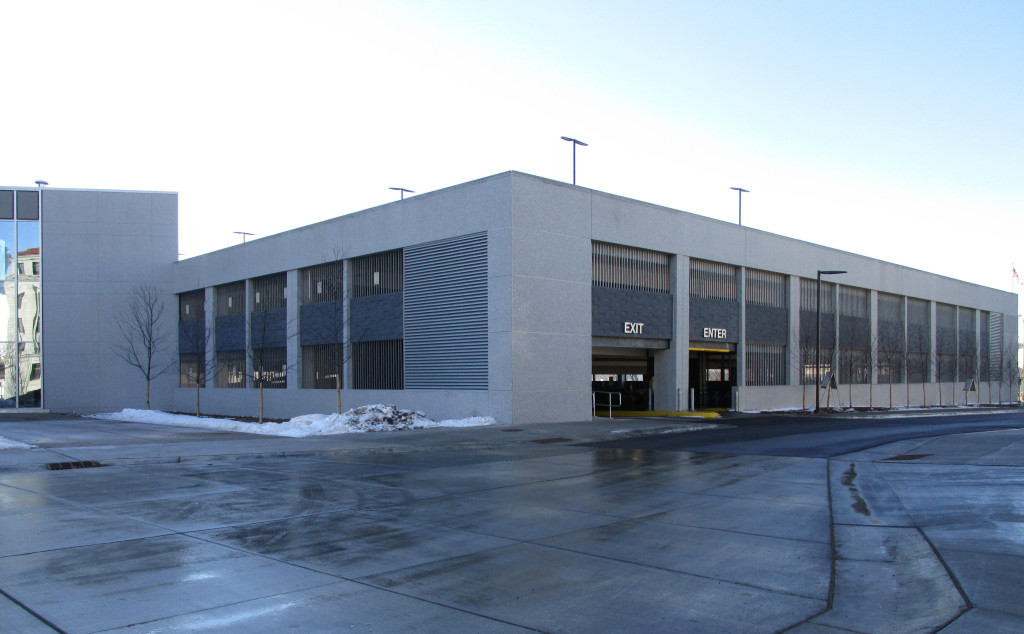-St. Paul, MN-
New 4-level, 526 stall, parking structure located West of the Transportation Building on the Capitol Campus in St. Paul. The parking structure includes two stair towers at opposite corners as well as an elevator tower. The stairs are constructed of precast concrete.
The foundation is composed of concrete footings and columns with concrete slab on grade. A Cast-In-Place concrete link was built underground to connect the adjacent existing building. The facility consisted of three supported Post-Tensioned concrete levels with a snow chute at the South end of the facility to remove snow at the top parking level.
PAI prepared CAD drawings of foundation and framing plans, pre-cast component pieces, connection details, reviewed shop drawings and provided construction administration. The engineering calculations and drawings were certified by PAI.
PAI provided field quality control services, inspections and materials testing during construction.
Construction Completed: 2014
Construction Cost: $10 Million



No Comments Yet