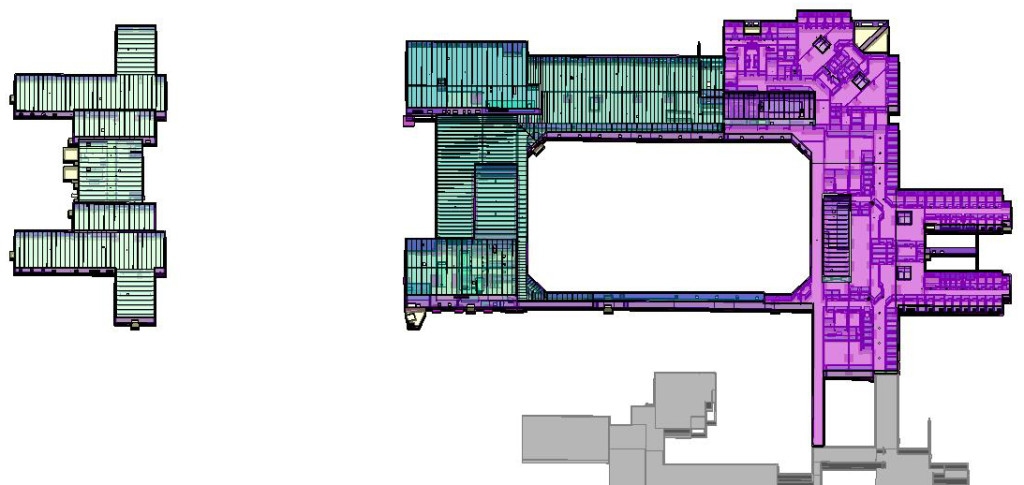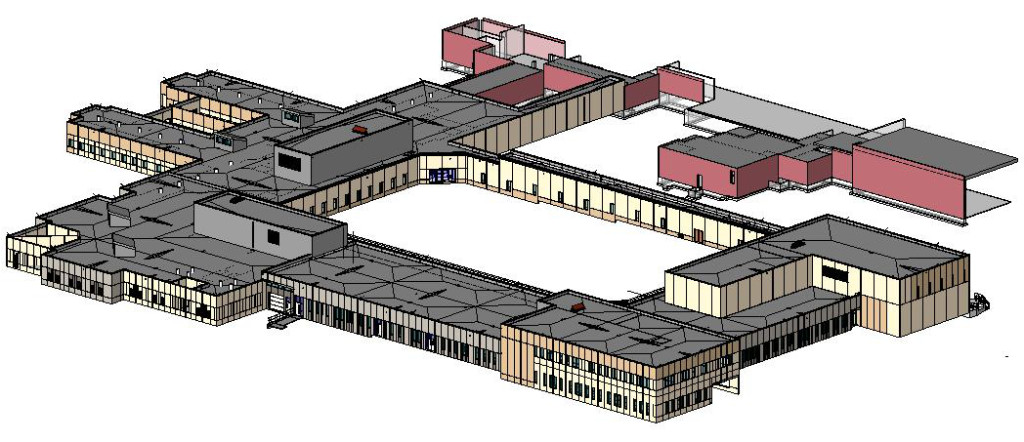-St. Peter, MN-
The Minnesota Security Hospital (MSH) addition will be completed in two phases. Phase one includes the design and construction of a secure admissions unit and new residential space for the MSH transition programs as well as a new administration facility. Phase two will include renovation of the MSH living units to address critical patient and staff safety issues.
Phase I includes three new buildings: Transition Housing Building (Building 1), Campus Center (Building 2) and Acute, Crisis / Evaluation and Admittance Building (Building 3). Building 3 is connected to the existing Security Hospital. Building 1 is a stand-alone facility to the west of Building 2 and 3 which are connected to create a large open Courtyard in the middle. Buildings 1 and 3 are one-story and Building 2 is a two-story facility.
The foundation consists of concrete spread footings on prepared subgrade with Cast-In-Place concrete foundation walls. Exterior walls are 12” insulated Precast wall panels. The interior walls consist of 6” solid Precast wall panels as well as 8” CMU walls. Precast Planks, steel beams and columns supported the second levels. The roof structure in the Acute Building consists of Precast plank, steel beams and columns with two Light gage Mechanical Penthouses. The roof structure for Building 1 and 2 consist of steel columns, beams, joists and metal deck.
PAI performed engineering calculations and developed certified construction drawings. PAI also provided shop drawing review and engineering inspections during construction.
Construction Cost: $24 million
Construction Period: 2014 – Present




No Comments Yet