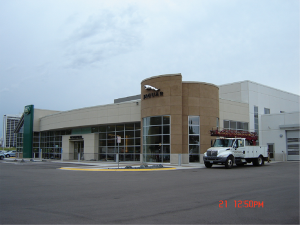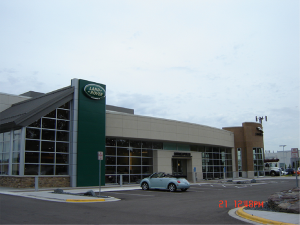
This PAI project consists of a new car dealership building of about 42,000 sf at the main level with a mezzanine level of about 15,000 sf, featuring a showroom, office, sales, parts storage and service areas.
The structure is steel framed with pre-cast concrete panel construction. The unique glass front wall of the showroom slants outward. The construction type consists of conventional spread footings, slab-on-grade at the main level, pre-cast concrete wall panels, structural steel beams and columns and pre-cast concrete slabs at the second floor. The poor site soils conditions re quired a structural slab at grade level and deep pile foundation.
quired a structural slab at grade level and deep pile foundation.
The pre-cast concrete members used consisted of 115 wall panels, 18 architectural panels, 2 columns and 15,000 sf of hollow core concrete slab. A grade beam structural framing system for the pre-cast slab-on-grade was designed by PAI.
PAI provided structural design engineering, pre-cast panel erection drawings, performed structural calculations, prepared construction drawings, reviewed shop drawings and performed field inspections during construction.
Construction Cost – $6 Million
Construction period – July 2006- March 2007
