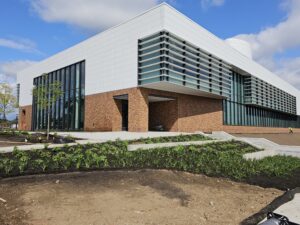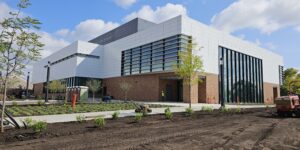St. Paul, MN
The new MCPF facility is built to accommodate expansion U of M’s Biotechnology Resource Center program. It is a 2-story building with basement and penthouse which includes large and small-scale fermentation labs, media/solution prep, inoculum labs, purification labs, an analytical lab, and conference rooms (86,700 SF).
Foundation walls, footings and 2-story columns consist of CIP concrete. The floor is concrete slab on grade at basement and first floor. The partial first and second floor consists of concrete slab with pan & joist system. Penthouse floor is composite slab with steel beams framing. Steel beams and columns frame the building and penthouse roofs.
PAI performed structural engineering design and developed construction plans. PAI also performed shop drawing review and inspections during construction.
Construction Cost: $80 million
Construction Period: 2022 – 2023


