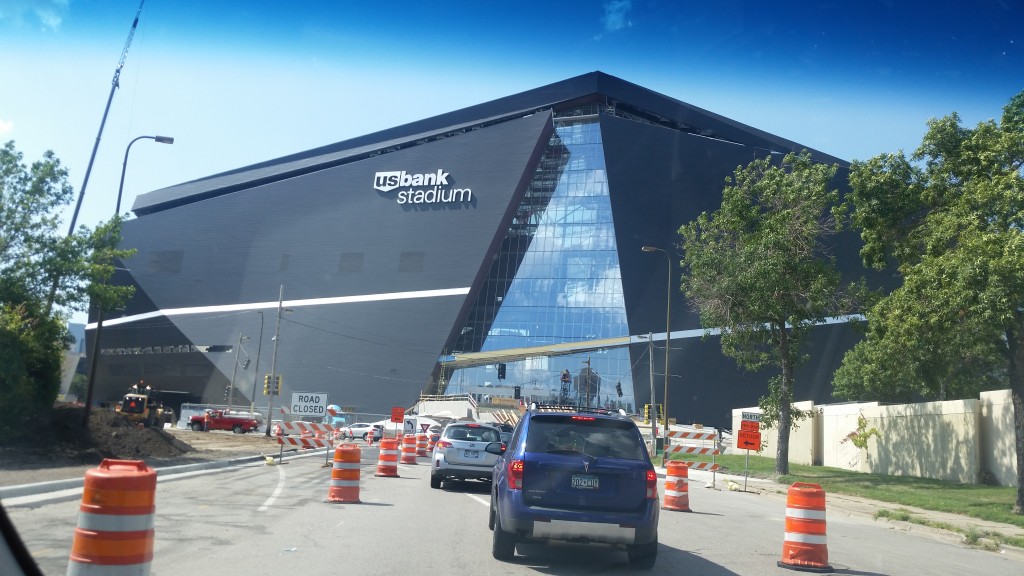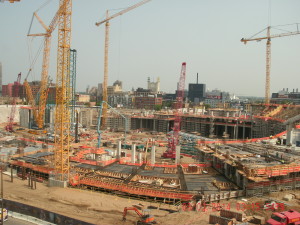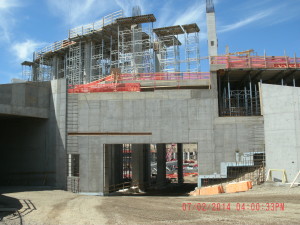– Minneapolis, MN –

Palanisami & Associates is one of the structural engineers on the team designing the US Bank Stadium (formally known as Minnesota Multi-Purpose Stadium). PAI was responsible for the foundation of the new structure. This project will seek LEED certification once construction is complete in 2016.
A total of 65,000 people can be seated at the new 1.7 million sf, Stadium and will expand to accommodate 72,000 fans during major sporting events. The Stadium will include 150 suites, 7,500 club seats, gift shops, restaurants, and an NFL team museum and Hall of Fame. The seven-level superstructure will consist of precast concrete seating units, cast-in-place concrete frames and concourses. And will have one of the lightest structural steel stadium roofs in North America.
For the next 30 years the Minnesota Vikings will be required to play in the new Stadium. Additionally, the stadium will be available 355 days a year for public uses, including high school and amateur sports, cultural celebrations and entertainment events.
The foundations consist of concrete grade beams, caissons and spread footings. Earth retention system, soldier piles and rock anchors were used.
PAI performed engineering calculations and developed certified construction drawings for the foundation. PAI also provided shop drawing review and engineering inspections during construction.
Construction Cost: $975 Million
Construction Period: 2013-2016


