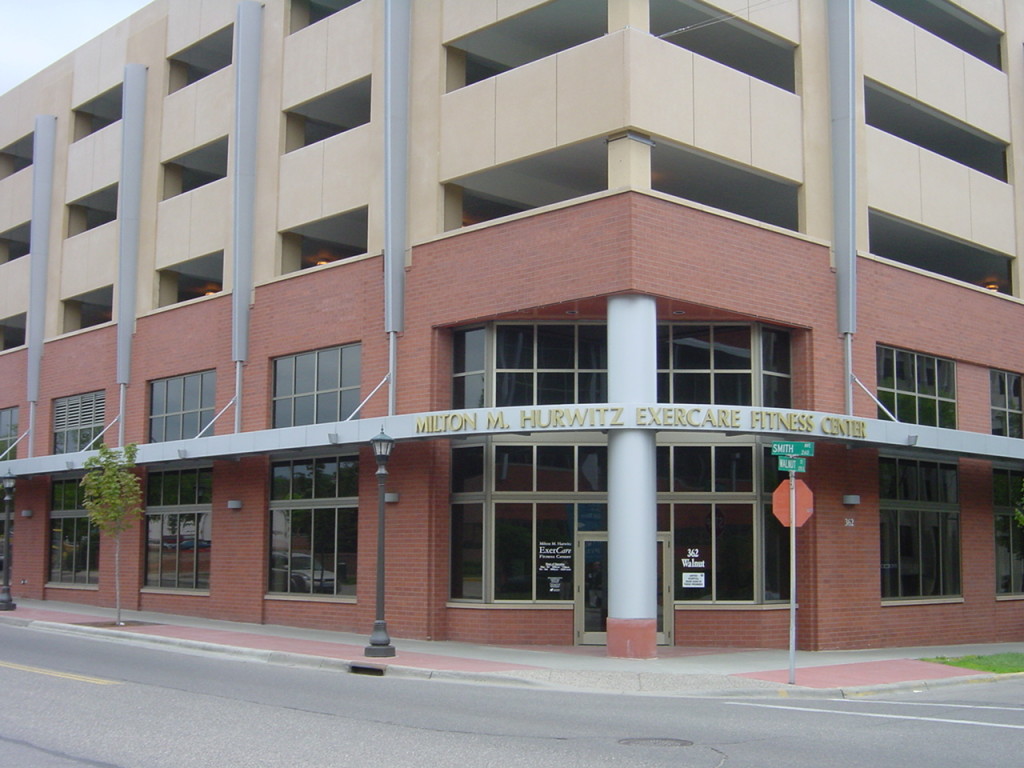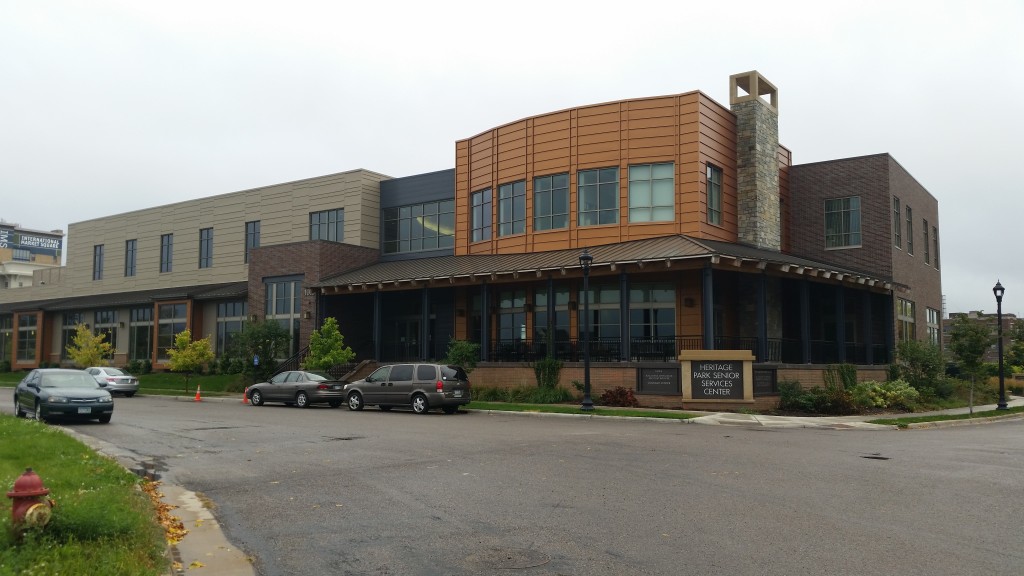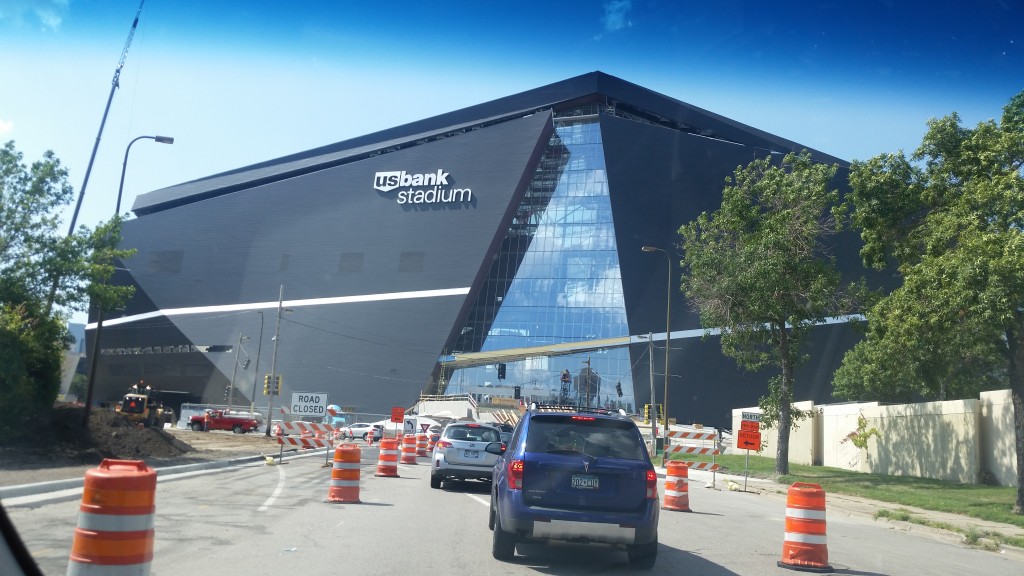-St. Paul, MN- The number one ranked fitness center in Minnesota was designed into the corner of the United Hospital Gold Parking Ramp. PAI also designed the two level vertical expansion and horizontal expansion of the existing parking ramp. The 10,000 square foot ExerCare Fitness Center was designed to be a part of the parking […]
You are browsing archives for
Category: Gym – Stadium – Fieldhouse
Minneapolis Public Housing Agency – Elde
– Minneapolis, MN – Elder’s Community Center at HeritagePark provides an array of services including medical, adult daycare, social and recreational activities. The building also consists of a YMCA at the second level open to the public. The two-story building is approximately 69,500 sf with a parking garage in the basement. A link was built on […]
US Bank Stadium
– Minneapolis, MN – Palanisami & Associates is one of the structural engineers on the team designing the US Bank Stadium (formally known as Minnesota Multi-Purpose Stadium). PAI was responsible for the foundation of the new structure. This project will seek LEED certification once construction is complete in 2016. A total of 65,000 people can be seated at […]



