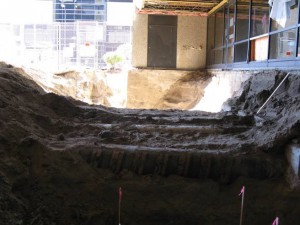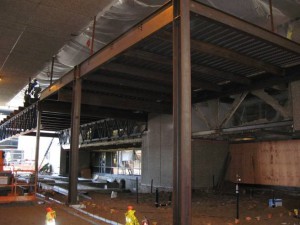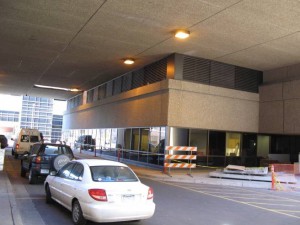– Minneapolis, MN –
 The new hyperbaric chamber, which is approximately 10’x45’ and weighs roughly 122,000lbs., will be installed at the ground level of the new addition. The hyperbaric chamber is delivered and installed in one piece and cannot be broken down into smaller sections. The second level of the new addition will contain the mechanical equipment to serve the hyperbaric chamber and the new addition.
The new hyperbaric chamber, which is approximately 10’x45’ and weighs roughly 122,000lbs., will be installed at the ground level of the new addition. The hyperbaric chamber is delivered and installed in one piece and cannot be broken down into smaller sections. The second level of the new addition will contain the mechanical equipment to serve the hyperbaric chamber and the new addition.

The new chamber will be capable of treating 23 patients simultaneously in a new triple lock chamber consisting of one 12 person Treatment Lock (TL1), one 3 person Treatment Lock (TL2) and one 8 person Treatment Lock (TL3). The new facility will incorporate the latest state of the art technology in order to ensure that it provides the most user friendly equipment for patient treatments and ease of operation by the hyperbaric staff.

The construction of the new addition consists of micropiles bearing on rock, poured-in-place conventionally reinforced concrete grade beams and reinforced concrete structural slab at ground level, steel beams and columns supporting composite concrete slab-on-metal deck at the mechanical level.
PAI performed engineering calculations and developed certified construction drawings. PAI also provided shop drawing review and engineering inspections during construction.
Construction Cost: $4 million
Construction Period: 2011-March 2012
