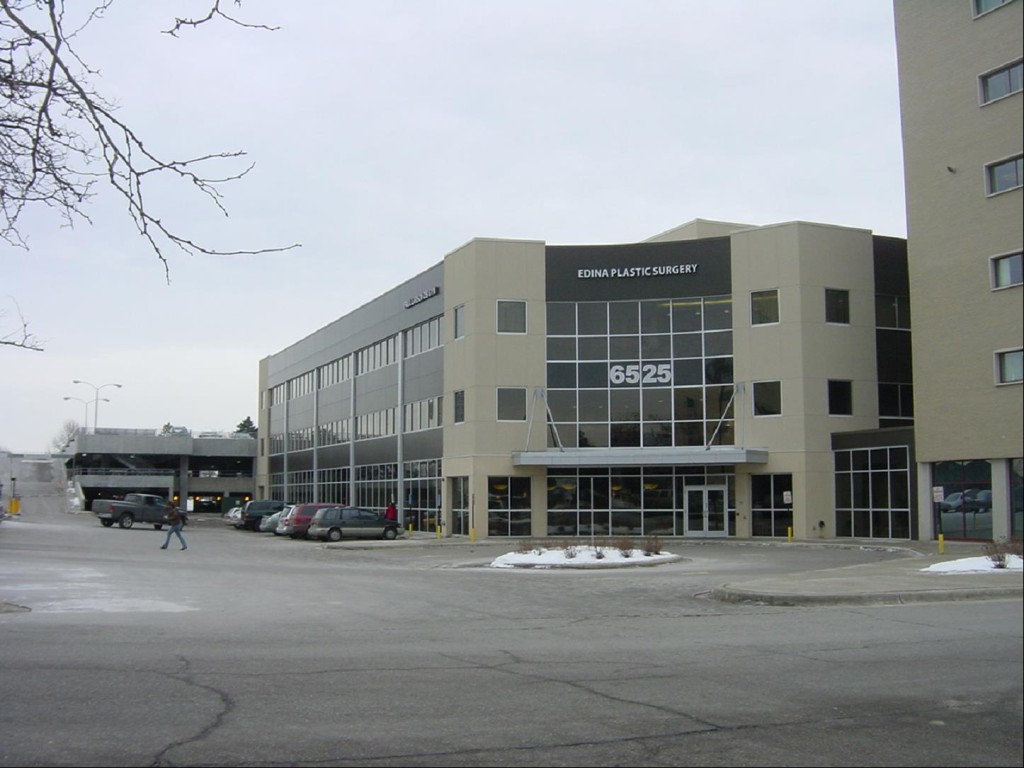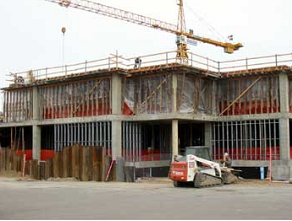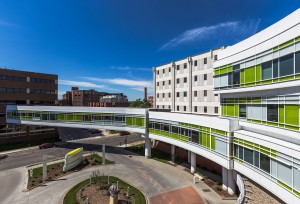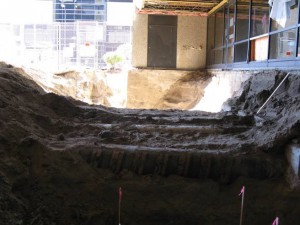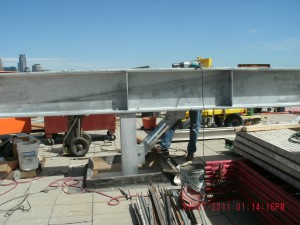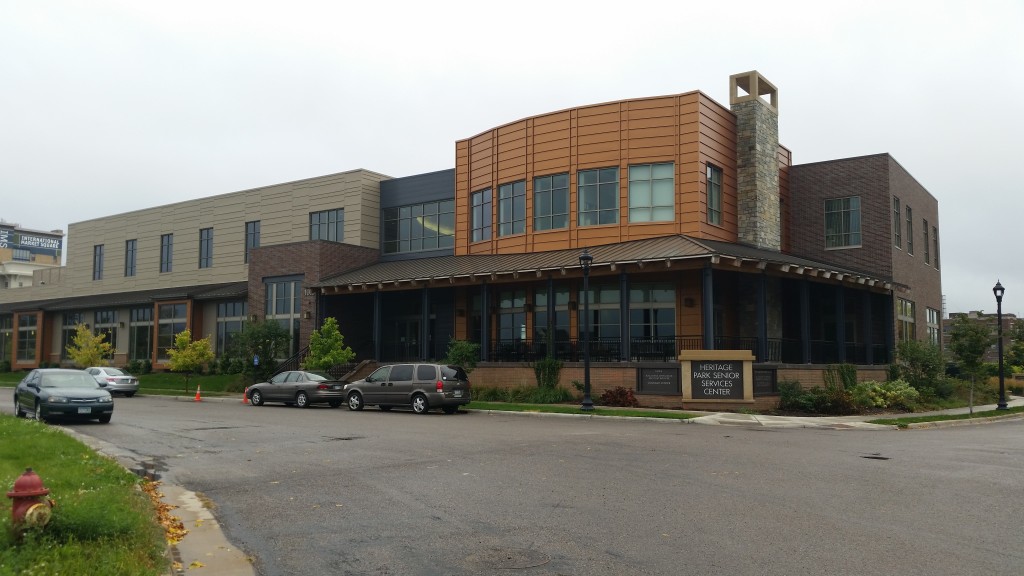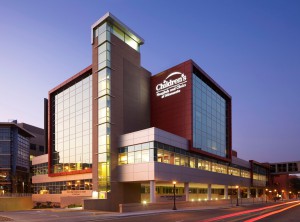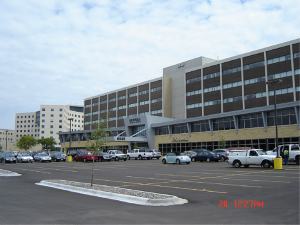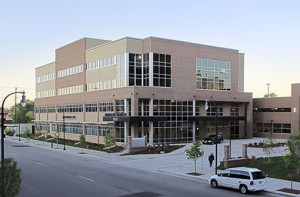-Edina, MN- The (60,000 square feet) three story Medical Clinic Expansion with basement parking (32,310 square feet) is situated on the old north parking lot between the existing medical clinic building and the existing parking ramp. The existing building was kept in service during construction. The entry and exit to the building, emergency […]
You are browsing archives for
Category: Hospitals
Rice Memorial Hospital
– Wilmar, MN – This 222,000 square foot redevelopment of the hospital campus is an intelligently designed facility that is a convenient and easy to use for a patient focused on a total healing environment. PAI was selected as structural experts by the design team to help change the past decentralized patient support layout […]
Mother-Baby Program, Allina Children’s H
– Minneapolis, MN – Mother-Baby Program is a 96,000 sq. ft., four-story, new building to be constructed in the tight space between the existing Children’s Hospital on the North and West side and Parking ramp #2 on the east side. Southerly portion of the proposed building will be partially over the existing one story below grade […]
Hennepin County Medical Center, Hyperbar...
– Minneapolis, MN – The new hyperbaric chamber, which is approximately 10’x45’ and weighs roughly 122,000lbs., will be installed at the ground level of the new addition. The hyperbaric chamber is delivered and installed in one piece and cannot be broken down into smaller sections. The second level of the new addition will contain the […]
Minneapolis Children’s Hospital – Trauma
– Minneapolis, MN – The new helipad gives patients faster and better access to critical pediatric-specific care including Children’s trauma center, surgery center, Pediatric Intensive Care Unit (PICU), and the Neonatal Intensive Care Unit (NICU). The new helipad is supported with steel columns attached to existing roof structure below. Attached to the helipad is […]
Minneapolis Public Housing Agency – Elde
– Minneapolis, MN – Elder’s Community Center at HeritagePark provides an array of services including medical, adult daycare, social and recreational activities. The building also consists of a YMCA at the second level open to the public. The two-story building is approximately 69,500 sf with a parking garage in the basement. A link was built on […]
United / Children’s Hospital Expansion
– St. Paul, MN – This new 6-story tower with a floor area of roughly 192,000 sq. ft., was built in a portion of the site that was originally occupied by the ambulance garage, United Hospital’s emergency department, access roadway to the existing parking ramp, access road to the children’s main entrance and landscaped grounds. […]
Southdale Integrated Medical Care
-Bloomington, MN- Four years back, PAI provided the structural engineering on the parking ramp expansion and an expansion on the north side of this medical office building. On this most recent project, PAI provided the structural design engineering for a new 23,000 gsf office and lobby space to the front of the structure facing […]
Midtown Medical Office Building
-Minneapolis, MN- This project consists of a four story, 57,000 ft², 90’ by 160’, Medical Office Building featuring steel beam framing and composite deck floors. The project used a design-build project delivery approach. Design work included a metal roof deck and steel bar joist roof with roof top equipment to rest on extended columns or beams or on concrete slabs […]

