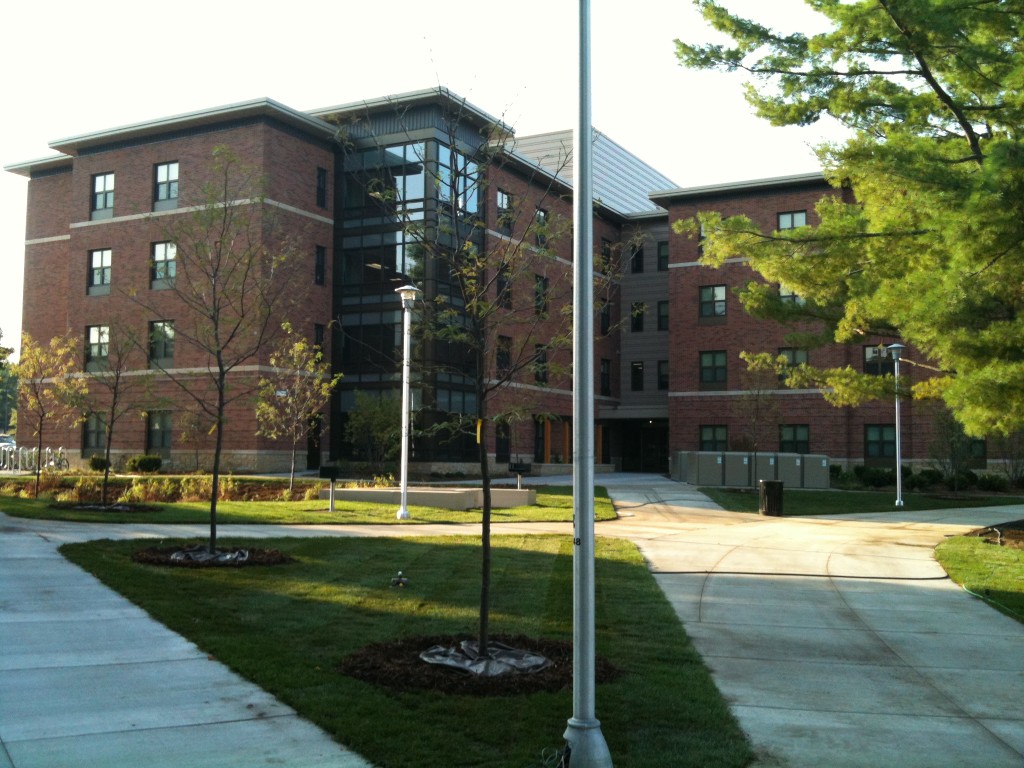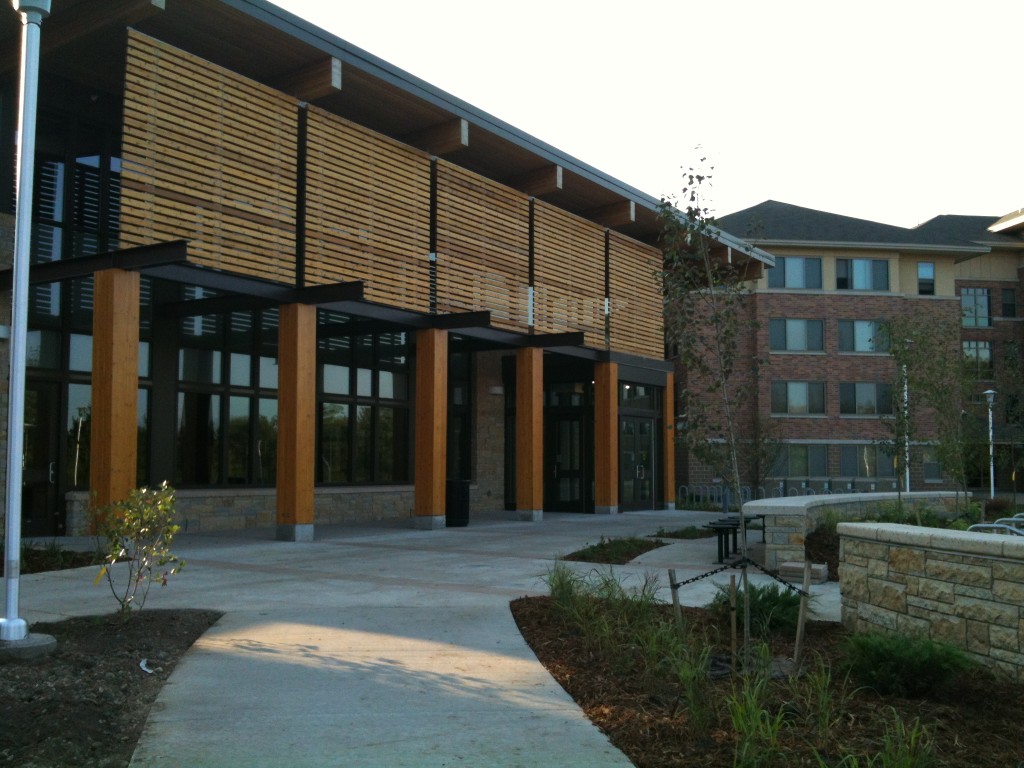(Formerly known as George R. Field South Fork Suites Addition)
-River Falls, WI-
The 82,000 s.f. addition to the George R. Field South Fork Suites Residence Hall on the University of Wisconsin-River Falls campus includes a four story residence hall addition and a one story learning center. The 240-bed, cluster-style residence hall addition will pursue LEED Silver Certification through the U.S. Green Building Council, a national standard for green design, construction, and operation. Sustainability is a high priority goal for the UW-River Falls campus. The one story learning is between the existing structure and the new four story residence hall. An existing underutilized tennis court that is in poor condition was demolished for the north addition.
The four story housing and the one story learning center is supported on piles and concrete grade beams. The framing is similar to the existing structure with load bearing masonry cavity walls and precast concrete slabs for floors and roof. The Cavity walls are energy efficient, durable and low maintenance. The roof of the residence hall consists of precast slabs and solar panels. There is also a light gage framed mechanical penthouse. The roof of the learning center is a combination of precast slabs and timber beams. PAI performed engineering calculations and developed certified construction drawings. PAI also provided shop drawing review and engineering inspections during construction.
Construction Cost: $16 million
Construction Period: 2009 – August 2012


