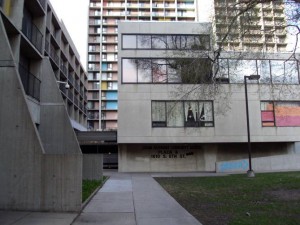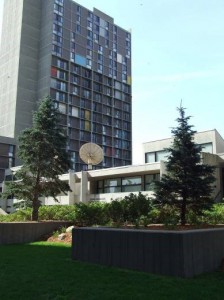-Minneapolis, MN-
 The property includes 11-connected buildings; 669 units of subsidized housing, a post office, a grocery store, day care facilities and a resident resource center. It also houses a K- 8 charter school, computer education labs and space for an adult education program.
The property includes 11-connected buildings; 669 units of subsidized housing, a post office, a grocery store, day care facilities and a resident resource center. It also houses a K- 8 charter school, computer education labs and space for an adult education program.
The plan is to improve the energy efficiency of the complex by upgrading the mechanical and electrical systems. The plumbing configuration and eroding copper pipes in the tallest building, for example, require residents who live on the 40th floor to run hot water for a half-hour before the water heats up. That will improve as part of the plan to replace all of the pipes. Another primary goal of the renovation project will be to improve the facade of the complex.
The developer is working with a historical consultant to see what they can do with the multicolored exterior. There’s some ongoing discussion about what can be altered without hurting its historical character.

About 5,000 residents live in the complex that was designed by Ralph Rapson, a well known Minneapolis architect. The 35-year-old complex is considered historically
Significant. When it opened in the early 1970s it was one of the first urban renewal projects to be completed in the country. The original development plan called for the existing complex to be only one of six similar-sized phases, eventually reaching 12,000 housing units. The later phases were eventually scrapped.
Palanisami & Associates, Inc is the structural engineer for the rehab project. Construction has begun fall of 2010 and completed in 2012.
Construction Cost – $40 million
