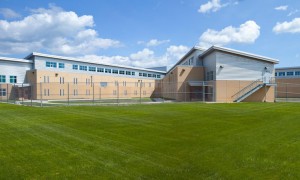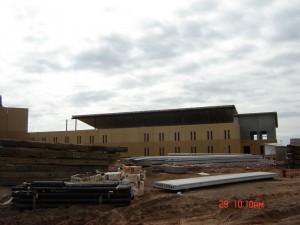-Moose Lake, MN-
 Palanisami & Associates was the structural engineers for the original building in 1995 and continued to be a part of the design team for the future additions. The original facility included four 25-bed housing units, secure outdoor recreation area and a common area. The original facility also included classrooms, education, and vocational/work spaces.
Palanisami & Associates was the structural engineers for the original building in 1995 and continued to be a part of the design team for the future additions. The original facility included four 25-bed housing units, secure outdoor recreation area and a common area. The original facility also included classrooms, education, and vocational/work spaces.
In 2000 we completed a 58-bed expansion, 41,400 sf addition. The addition included eight special management beds and various program spaces. The addition required a temporary perimeter expansion and the development of construction phasing plans for ongoing operations.

Phase I, completed in 2006, included a free standing, 400 bed, 150,000 sf building to house psychopathic personality patients in a high security setting. Facility includes administration offices, medical unit, education and recreation facilities, including a gym, two patient housing wings, three second floor mechanical areas and a separate garage area. This facility was designed for an expansion to 150 patients.
Phase II of the facility is a 50-bed expansion to the Phase I facility. The expansion is designed for sexual psychopathic personality patients (repeat sex offenders) who have completed their required jail term but are still considered too dangerous to be released. The expansion includes the required office spaces, mechanical rooms, patient and staff commons areas, multi-purpose rooms, and a secure exterior courtyard. The expansion also adds areas for treatment, therapeutic recreation, education, vocational work programs and dining. Another future bed expansion is part of the long-range master plan.
PAI performed engineering calculations and developed certified construction drawings. PAI also provided shop drawing review and engineering inspections during construction.
Construction Cost:
Original 1995 Construction = $16.5 Million
Addition in 2000 = $8.2 Million
Phase I in 2006 = $43 Million
Phase II in 2010-2012 = $47.5 Million
Construction Period: 1995 – 2012
