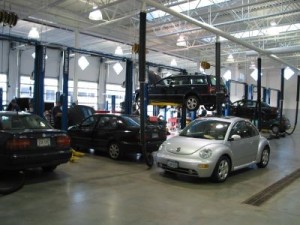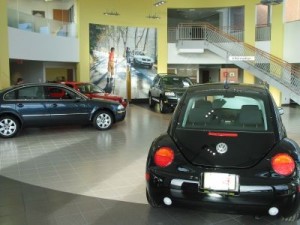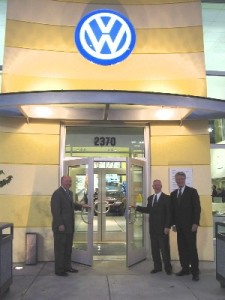– ST. LOUIS PARK, MN –
PAI provided structural design engineering services for this new automobile dealership. Redevelopment of the existing dual site involved demolition of existing dealership building and minor canopy structures on the north site, anddemolition of canopy structures on the south site.
This new two-story, 51,000 sq. ft. dealership building was constructed on the north site, and a new three-story, 110,208 sq. ft. open parking ramp was built on the south site. The site’s flood plain soil conditions required the use of a pile foundation system. The dealership building has precast concrete insulated exterior wall panels, with steel columns, beams, joists, and deck at the roof and pre-cast slabs at the second floor.
PAI staff reviewed existing data on the project including; site survey, soils report and design report. PAI consulted with the Architect on the proposed bay sizes, column sizes and locations, floor to floor height, durable exterior finish and corrosion protection measures, etc.
 PAI participated in operation and maintenance discussions and in design progress meetings. PAI prepared concept framing plans and outline specifications for the chosen design option along with developing the construction plans and specifications for bidding and construction. PAI reviewing structural shop drawings and performed field inspections of reinforcing placement and provide written reports.
PAI participated in operation and maintenance discussions and in design progress meetings. PAI prepared concept framing plans and outline specifications for the chosen design option along with developing the construction plans and specifications for bidding and construction. PAI reviewing structural shop drawings and performed field inspections of reinforcing placement and provide written reports.
Completion Date: September 2004
Construction Cost: $9.5 Million


