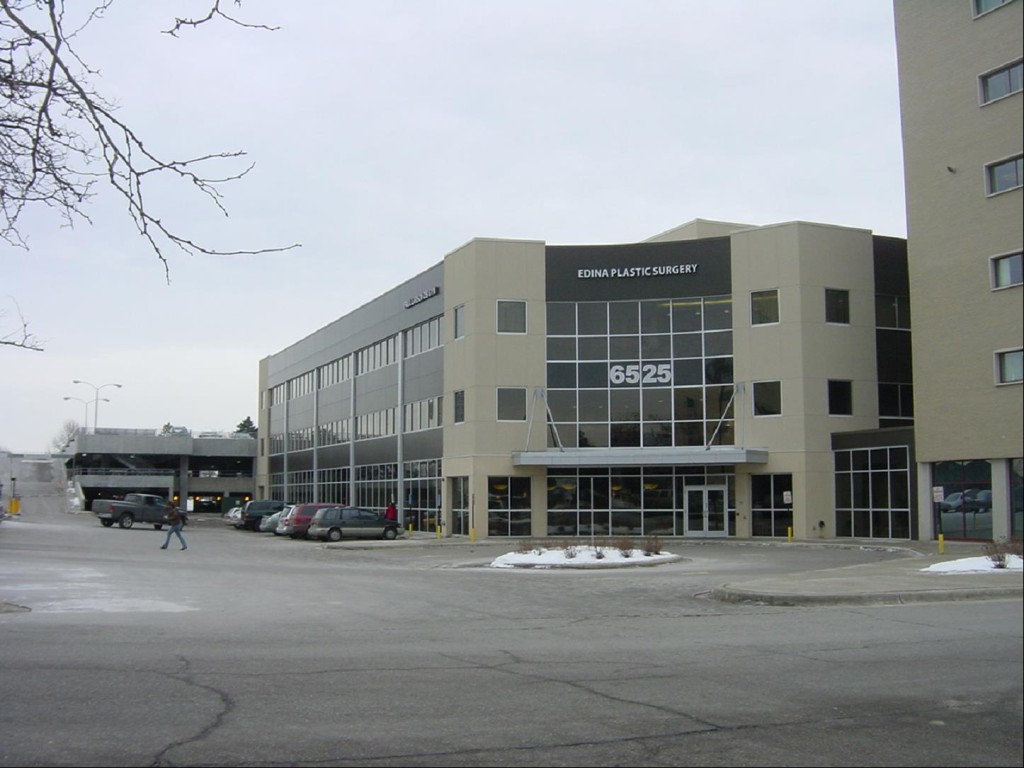-Edina, MN-
The (60,000 square feet) three story Medical Clinic Expansion with basement parking (32,310 square feet) is situated on the old north parking lot between the existing medical clinic building and the existing parking ramp.
The existing building was kept in service during construction. The entry and exit to the building, emergency exit and utility service was available for use and maintained during construction.
Construction included conventional concrete spread footings and poured walls. Structural steel framing was built with steel columns, beams and metal roof joists with a metal deck.
PAI provided electronic structural drawings and structural specifications to the architect for the clinic expansion along with the parking stall layout for the basement parking. The delivery area layout was also designed by PAI.
Construction drawings were prepared by PAI staff for construction bidding. The project construction period was from January to July 1999.
Construction Period July 1999
Construction Cost $1.8 million

