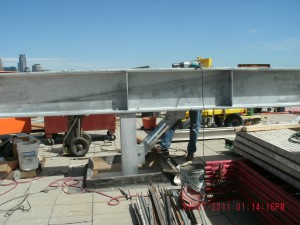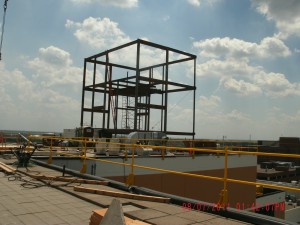– Minneapolis, MN –
 The new helipad gives patients faster and better access to critical pediatric-specific care including Children’s trauma center, surgery center, Pediatric Intensive Care Unit (PICU), and the Neonatal Intensive Care Unit (NICU). The new helipad is supported with steel columns attached to existing roof structure below. Attached to the helipad is a new walkway to the new 2-story elevator lobby. The existing elevator will be extended to reach the new elevator lobby which includes a machine room above the elevator. This project also includes an extended stair in the western area of the building for emergency access for the helipad users.
The new helipad gives patients faster and better access to critical pediatric-specific care including Children’s trauma center, surgery center, Pediatric Intensive Care Unit (PICU), and the Neonatal Intensive Care Unit (NICU). The new helipad is supported with steel columns attached to existing roof structure below. Attached to the helipad is a new walkway to the new 2-story elevator lobby. The existing elevator will be extended to reach the new elevator lobby which includes a machine room above the elevator. This project also includes an extended stair in the western area of the building for emergency access for the helipad users.
Design for the elevator lobby consists of steel beams and columns, composite slabs and light gage walls. For the helipad we provided four steel columns that attached to the existing columns below and two steel beams to support the helipad structure provided by others.
PAI performed engineering calculations and developed certified construction drawings. PAI also provided shop drawing review and engineering inspections during construction.
Construction Period: 2010- 2011

