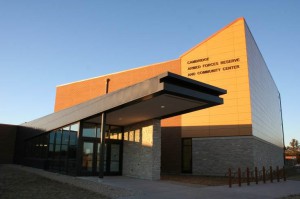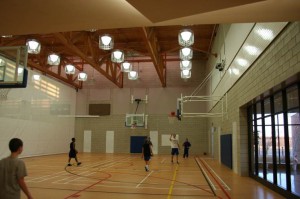– Cambridge, Minnesota –
 This project is a 57,000sf multi purpose facility designed for use by the MN Army National Guard, the Army Reserve and the City of Cambridge. The Project consists of two 2,200sf vehicle maintenance bays, a 6,400sf Assembly Hall with two basketball courts, a full kitchen, fitness room, classrooms, arms vaults 9,600ft² of locker/storage space and 8000ft² administration/office space.
This project is a 57,000sf multi purpose facility designed for use by the MN Army National Guard, the Army Reserve and the City of Cambridge. The Project consists of two 2,200sf vehicle maintenance bays, a 6,400sf Assembly Hall with two basketball courts, a full kitchen, fitness room, classrooms, arms vaults 9,600ft² of locker/storage space and 8000ft² administration/office space.

The structural system uses steel joists and metal deck on masonry bearing walls and steel beams and columns. The Assembly Hall has exposed glue-lam wood trusses with wood decking. The foundation consists of concrete spread footings on prepared subgrade.
Construction Cost – $10 million
Construction Period –Summer 2007 – Fall 2008
