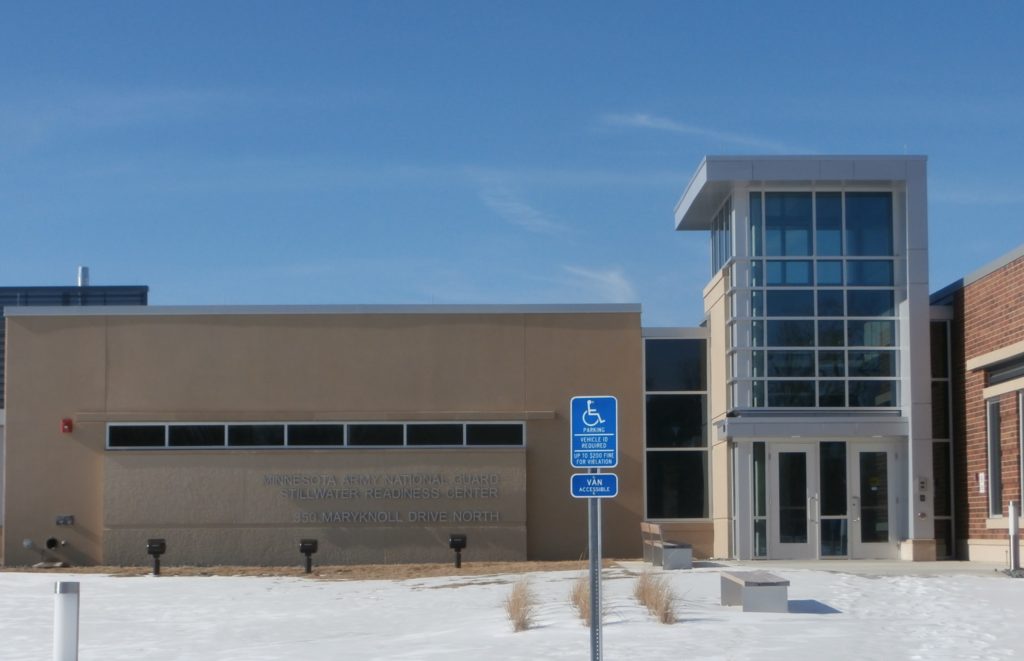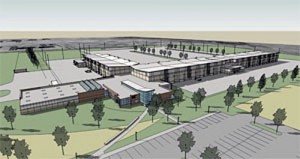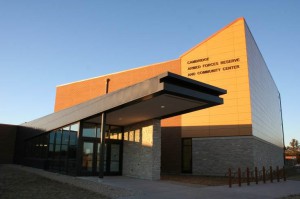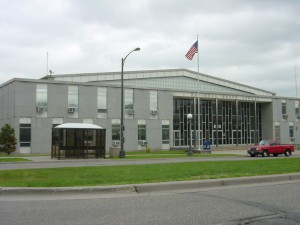–Stillwater, Minnesota– The Readiness Center will be the home base and primary training center for two Minnesota National Guard units, the Headquarters Company of the 34th Support Training Battalion and the 34th Military Police Company. The Readiness Center is a 93,000 sf, two-story building that includes arms vault, gear storage areas, administrative offices, classrooms, assembly […]
You are browsing archives for
Category: Military
MN Army National Guard Field Maintenance...
– Arden Hills, Minnesota – This project is a 107,500 s.f. vehicle repair facility. There are three 15 ton traveling bridge cranes to service the vehicles. The project consists of 34 work bays designed for heavy maintenance on both wheeled and tracked vehicles totaling 48,900sf. In addition there is more than 15,000 sf of storage […]
Cambridge Armed Forces Reserve Center
– Cambridge, Minnesota – This project is a 57,000sf multi purpose facility designed for use by the MN Army National Guard, the Army Reserve and the City of Cambridge. The Project consists of two 2,200sf vehicle maintenance bays, a 6,400sf Assembly Hall with two basketball courts, a full kitchen, fitness room, classrooms, arms vaults 9,600ft² […]
Joint Operations Center – National Guard
– St. Paul, MN – This project involved combining several law enforcement and military related information systems at one emergency operations center. The old National guard armory had an existing 60’ by 40’, 2,600 square foot classroom that PAI engineers helped remodel to contain communications monitoring systems, radios, large video screens, cameras and security […]




