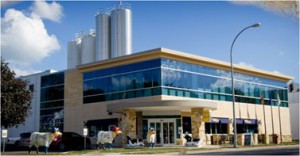-Le Sueur, MN-
The new construction was built in two phases in order to keep the existing plant open during construction. Phase one consisted of a new receiving and office addition. Phase two was a remodel to the existing receiving bay with a new pedestrian walkway over the existing receiving bays for access to the new second level offices. The existing basement was demolished in phase two once the move to the new office was complete. The existing double tees over the receiving bays were removed and reinstalled at a higher elevation. New sloping concrete slabs on grade were needed for proper drainage in the receiving bays. Design consists of steel bar joists, precast panels and planks, light gage, CMU bearing walls, and spread footings.
PAI provided structural design. An early steel package and foundation package was issued before architectural drawings were done. Many changes were made by the architect after the steel and foundation packages were issued.
 PAI also provided steel reinforcing shop drawing review and engineering inspections during construction.
PAI also provided steel reinforcing shop drawing review and engineering inspections during construction.
Construction Period – 2008-2009
