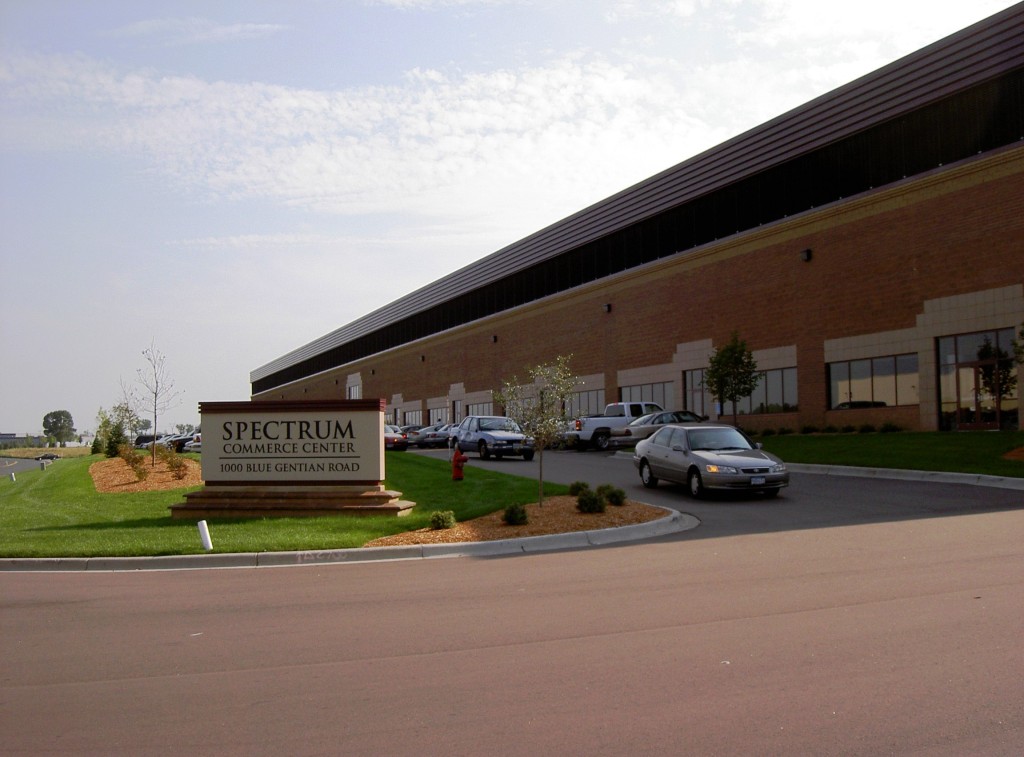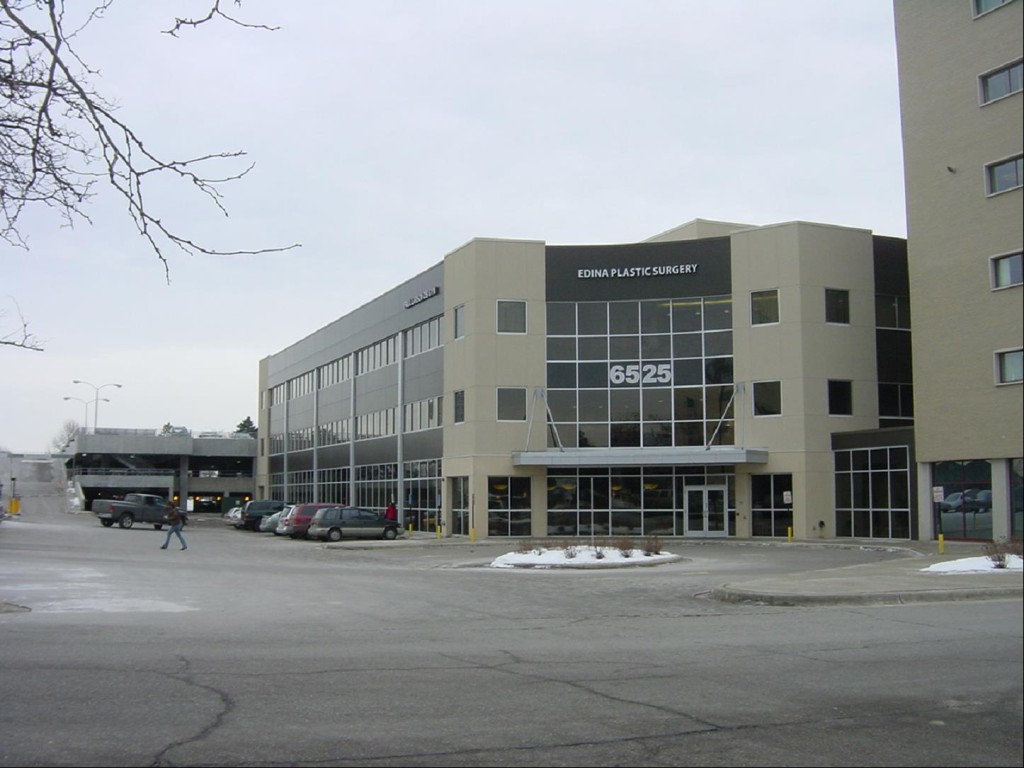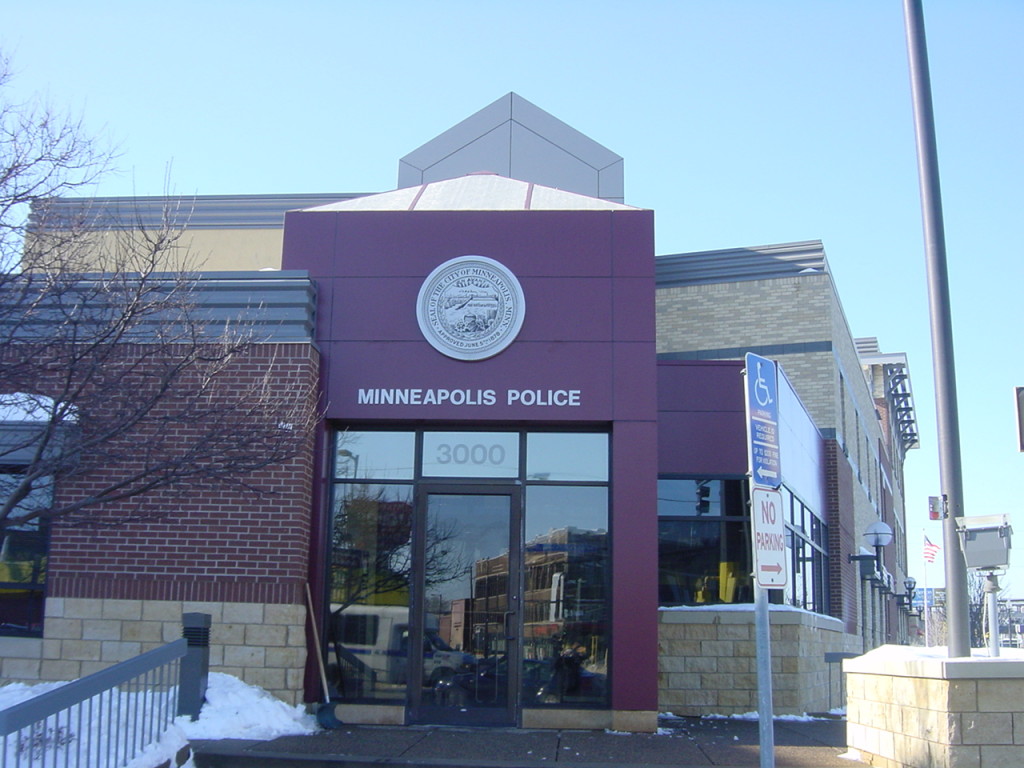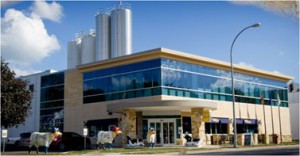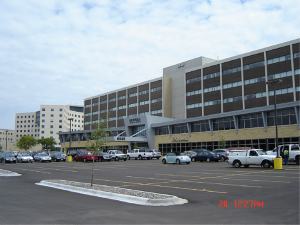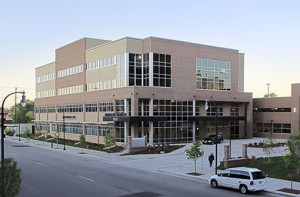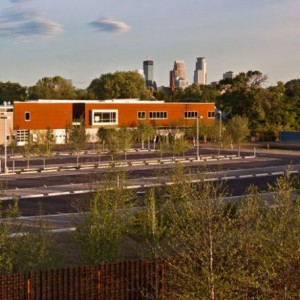-Eagan, MN- This is a unique project in design and construction. The project covers 20 acres of land right along the Highway 55 frontage. The footprint of the building covers 300,000 sq. ft. of office space at the first floor. The second floor is enclosed parking for 990 stalls. The columns, beams and precast […]
You are browsing archives for
Category: Office
Southdale Medical Center Office Building...
-Edina, MN- The (60,000 square feet) three story Medical Clinic Expansion with basement parking (32,310 square feet) is situated on the old north parking lot between the existing medical clinic building and the existing parking ramp. The existing building was kept in service during construction. The entry and exit to the building, emergency […]
Lake Street 3rd Precinct Police Station
-Minneapolis, MN- This 24,500 square foot project required structural design for a partial remodeling and a 3 story addition to more than double the size of the growing Police Precinct. PAI was selected as structural experts for the design team by Minneapolis Property Services to design the expansion. PAI conducted a comprehensive facility audit […]
Le Sueur Cheese Company Receiving and Of...
-Le Sueur, MN- The new construction was built in two phases in order to keep the existing plant open during construction. Phase one consisted of a new receiving and office addition. Phase two was a remodel to the existing receiving bay with a new pedestrian walkway over the existing receiving bays for access to the […]
Southdale Integrated Medical Care
-Bloomington, MN- Four years back, PAI provided the structural engineering on the parking ramp expansion and an expansion on the north side of this medical office building. On this most recent project, PAI provided the structural design engineering for a new 23,000 gsf office and lobby space to the front of the structure facing […]
Midtown Medical Office Building
-Minneapolis, MN- This project consists of a four story, 57,000 ft², 90’ by 160’, Medical Office Building featuring steel beam framing and composite deck floors. The project used a design-build project delivery approach. Design work included a metal roof deck and steel bar joist roof with roof top equipment to rest on extended columns or beams or on concrete slabs […]
Hiawatha Maintenance Facility
– Minneapolis, MN – This project consists of a new two-story office building, approximately 11,000 total square feet adjoining a new 22,000 SF maintenance facility for the City of Minneapolis Public Works. The construction type consists of steel columns and beams, steel joists, precast concrete slabs and and masonry bearing walls for the new office […]

