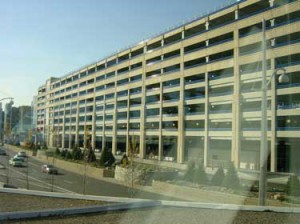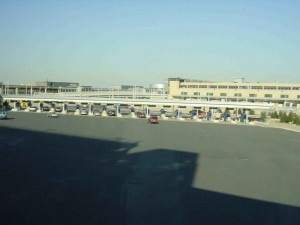– Minneapolis, MN –
This nine-story ramp expansion project at the Minneapolis-St. Paul International Airport consists of 8,500 stalls, occupies three million square feet, and has four new 100 ft. diameter helices. The lower three levels provide service for rental cars including quick turnaround facilities. Under Spline Road there is a 1,200 foot tunnel for the automatic people mover.
Sixty bridges were built connecting the new and existing ramps. An 80,000 square-foot, nine-story core building connects a tunnel, a new entrance, the parking levels, the exit roads, and the plazas. The project was designed and built in multiple bid packages.
 The existing parking ramps were in service during construction, which required phasing of work at ingress, egress, and access lanes. Five snow melters were installed on the roof. An existing one-story rental car deck was demolished to make room for new construction.
The existing parking ramps were in service during construction, which required phasing of work at ingress, egress, and access lanes. Five snow melters were installed on the roof. An existing one-story rental car deck was demolished to make room for new construction.
Construction Period 1997 – 2001
Construction Cost $140 million
PAI Responsibilities
Planning, functional design, site logistics, structural design, and construction observation (with site offices).

