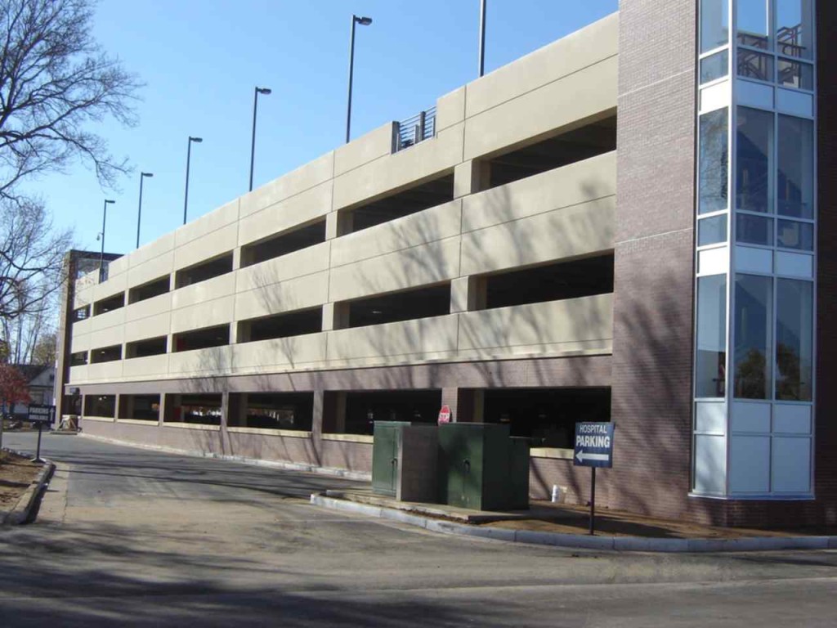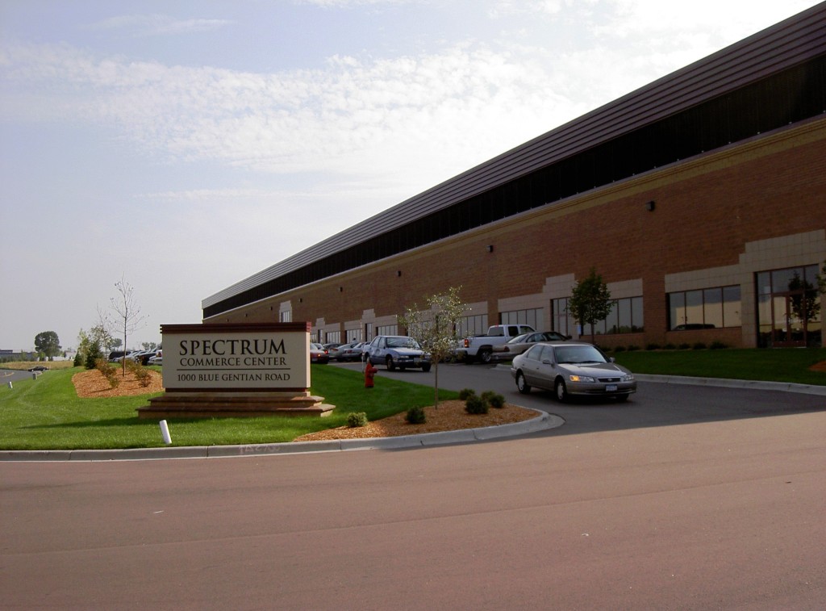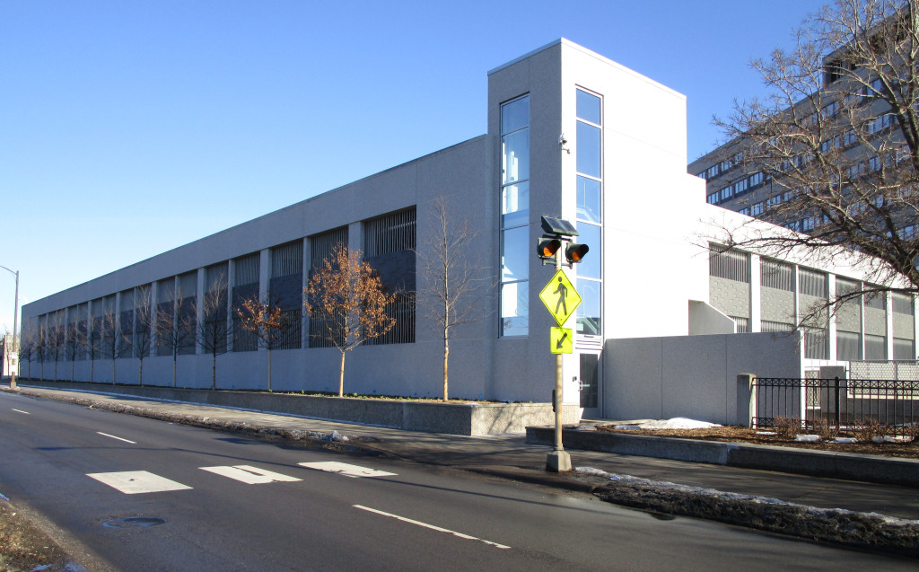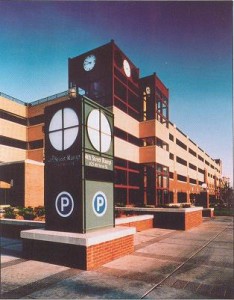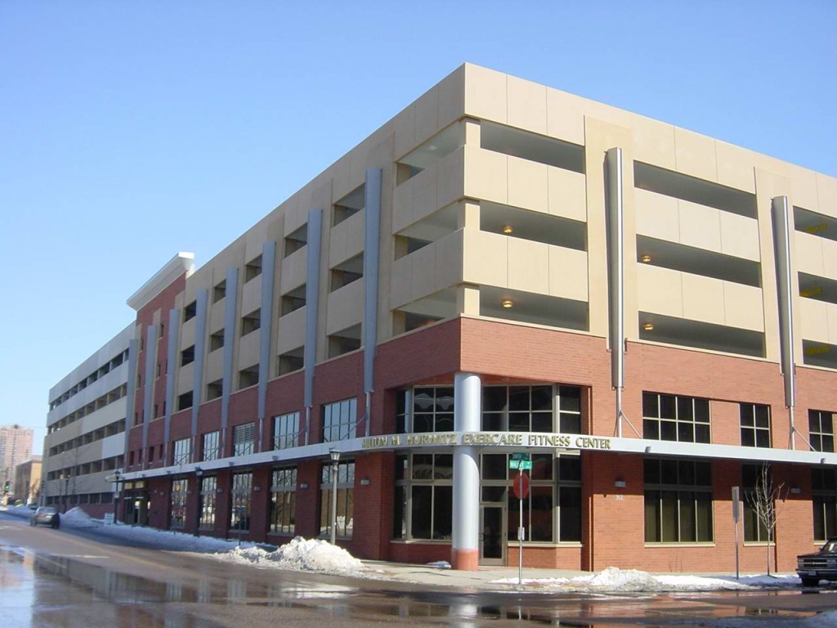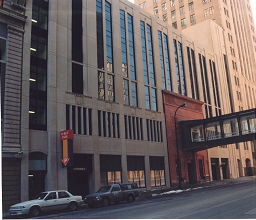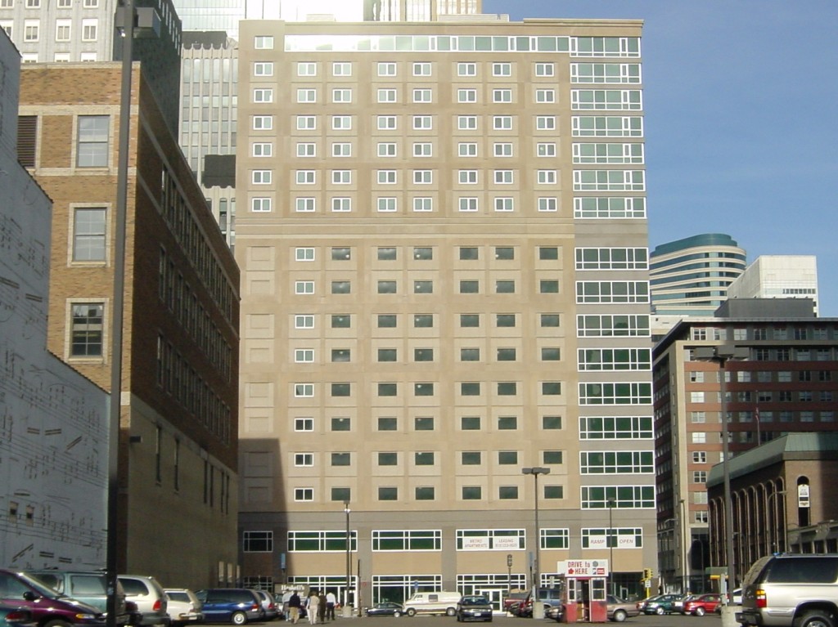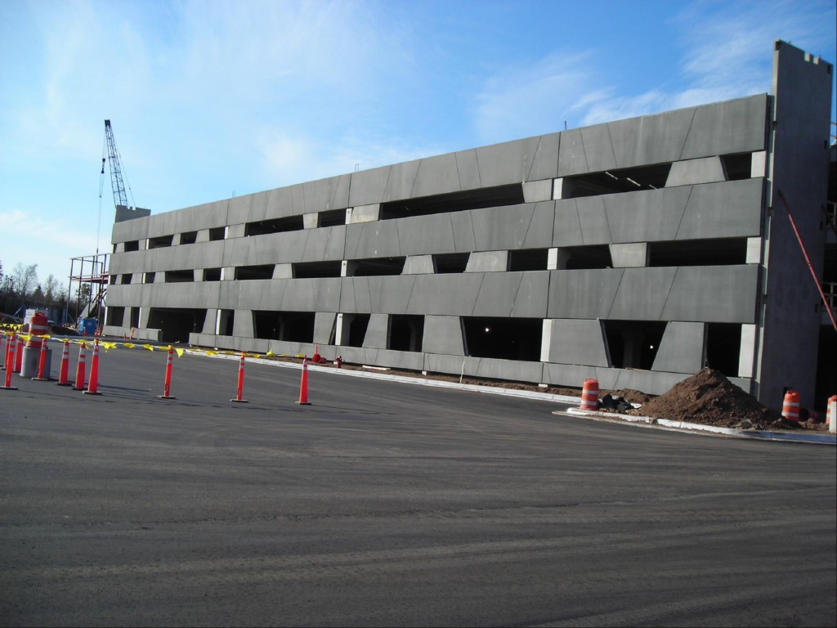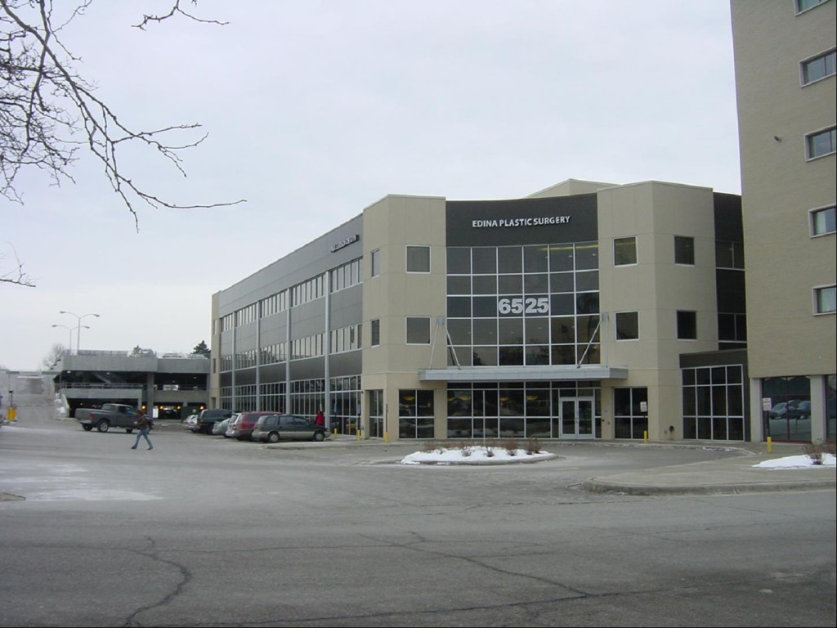-Eau Claire, WI- Palanisami & Associates were selected following a competitive evaluation process by the Mayo Clinic as the prime consultant for this new 779 stall, four level parking ramp located adjacent to the Luther Midelfort Hospital in Eau Claire, Wisconsin. As prime consultant, PAI led the design team of architects and engineers to […]
You are browsing archives for
Category: Parking Structures
Spectrum Commerce Center
-Eagan, MN- This is a unique project in design and construction. The project covers 20 acres of land right along the Highway 55 frontage. The footprint of the building covers 300,000 sq. ft. of office space at the first floor. The second floor is enclosed parking for 990 stalls. The columns, beams and precast […]
Capitol Campus Parking Facilities Lot F
-St. Paul, MN- New 4-level, 526 stall, parking structure located West of the Transportation Building on the Capitol Campus in St. Paul. The parking structure includes two stair towers at opposite corners as well as an elevator tower. The stairs are constructed of precast concrete. The foundation is composed of concrete footings and columns with […]
UNIVERSITY OF MINNESOTA – 4TH STREET RAM
– Minneapolis, MN – The University of Minnesota Fourth Street Parking Ramp project consists of a new five-level parking structure with two glass-backed elevators and two enclosed stair towers. The structural system is constructed with post-tensioned slab and beam construction with micro-silica concrete. The parking structure has three entrance lanes and three exit lanes. A […]
United Hospital Parking Ramp
-St. Paul, MN- The United Hospital in St. Paul provides parking for employees and visitors in campus parking ramps, campus surface lots and in remote surface lots. In 1986, Palanisami & Associates, Inc. designed a 430 stall 3-tier parking ramp. The ramp is composed of 3-bays with traffic circulating in one direction. The structure, […]
RAND TOWER PARKING GARAGE
Minneapolis, MN 589 stalls 11 levels (3 below grade, 8 above grade) Completely enclosed with ventilation and sprinklers systems Two glass backed elevators Two enclosed stair towers Skyway connection through the garage Display windows along the street Rental storage space Automatic vehicle identification One entrance lane and two exit lanes Closed circuit TV […]
9TH & MARQUETTE METRO RAMP
-Minneapolis, MN- 9th and Marquette is a 329,000 square foot mixed-use facility consisting of parking, retail, and apartments. The building has a storage/conference area in the basement and a street level lobby/retail space. Above, there is 9-tiers of public parking followed by 7-levels of apartments. The apartment and parking areas are accessed using different […]
Black Bear Casino Parking Ramp
-Carlton, MN- This project consisted of structural design consulting and PAI working directly with the precast concrete vendor, Hanson Structural Precast Company to construct the four-story parking ramp that will add over 1,543 parking spaces to the Black Bear Casino guest parking areas. PAI provided the design load calculations, pre-cast member design engineering services […]
Southdale Medical Center Office Building...
-Edina, MN- The (60,000 square feet) three story Medical Clinic Expansion with basement parking (32,310 square feet) is situated on the old north parking lot between the existing medical clinic building and the existing parking ramp. The existing building was kept in service during construction. The entry and exit to the building, emergency […]
East Metro Transit Facility
-St. Paul, MN- 320,000 sq. ft. bus maintenance and parking facility. This facility has parking space for 185 city buses and the capacity to clean and perform maintenance on up to 200 buses. The second floor office area is 17,000 sq. ft. with space for showers, locker rooms, training and break rooms, and manager […]

