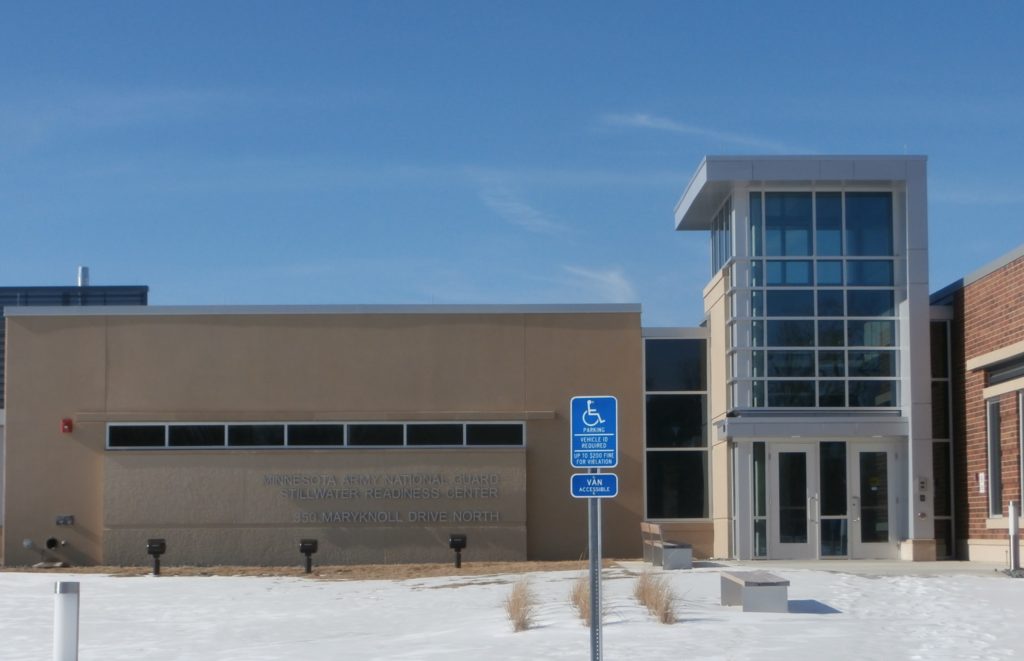–Stillwater, Minnesota–
 The Readiness Center will be the home base and primary training center for two Minnesota National Guard units, the Headquarters Company of the 34th Support Training Battalion and the 34th Military Police Company. The Readiness Center is a 93,000 sf, two-story building that includes arms vault, gear storage areas, administrative offices, classrooms, assembly hall/gymnasium and locker rooms that will be open to the public, and general purpose vehicle maintenance bay. The City of Stillwater will be constructing a new fire station with a common hall to the Readiness Center and will have the classrooms and assembly hall available for their use. PAI is also the structural engineers for the new fire station.
The Readiness Center will be the home base and primary training center for two Minnesota National Guard units, the Headquarters Company of the 34th Support Training Battalion and the 34th Military Police Company. The Readiness Center is a 93,000 sf, two-story building that includes arms vault, gear storage areas, administrative offices, classrooms, assembly hall/gymnasium and locker rooms that will be open to the public, and general purpose vehicle maintenance bay. The City of Stillwater will be constructing a new fire station with a common hall to the Readiness Center and will have the classrooms and assembly hall available for their use. PAI is also the structural engineers for the new fire station.
The structural system uses steel joists and metal deck supported on joist girders, masonry and precast bearing walls and steel beams and columns. The foundation consists of concrete spread footings on prepared subgrade.
PAI engineers reviewed structural shop drawings and performed inspections during construction. PAI prepared structural calculations and plans, reviewed and edited the structural specifications sections furnished by the architect. PAI also provided precast calculations and shop drawings.
Construction Cost – $17-19 million
Construction Period – 2014-2015

