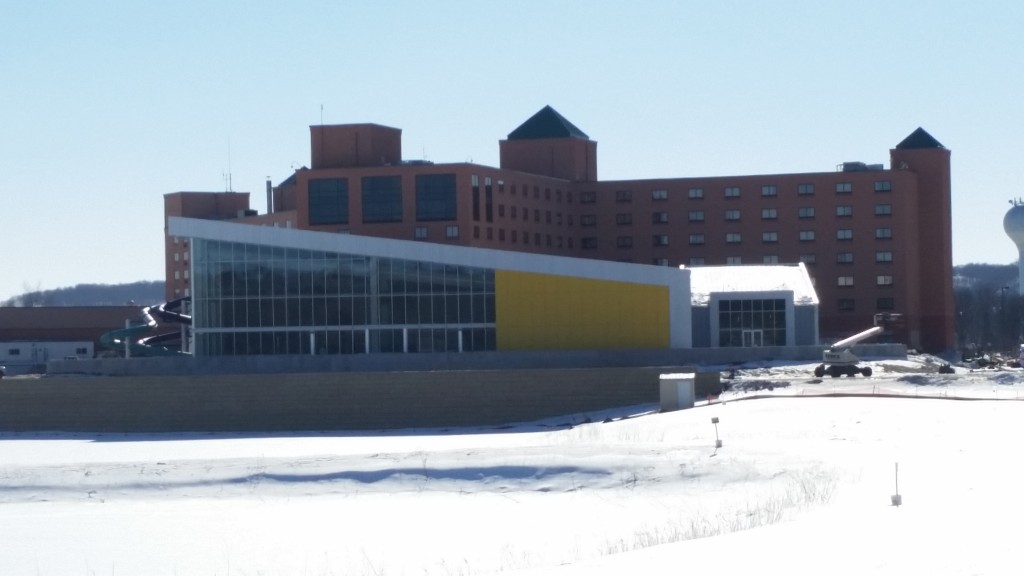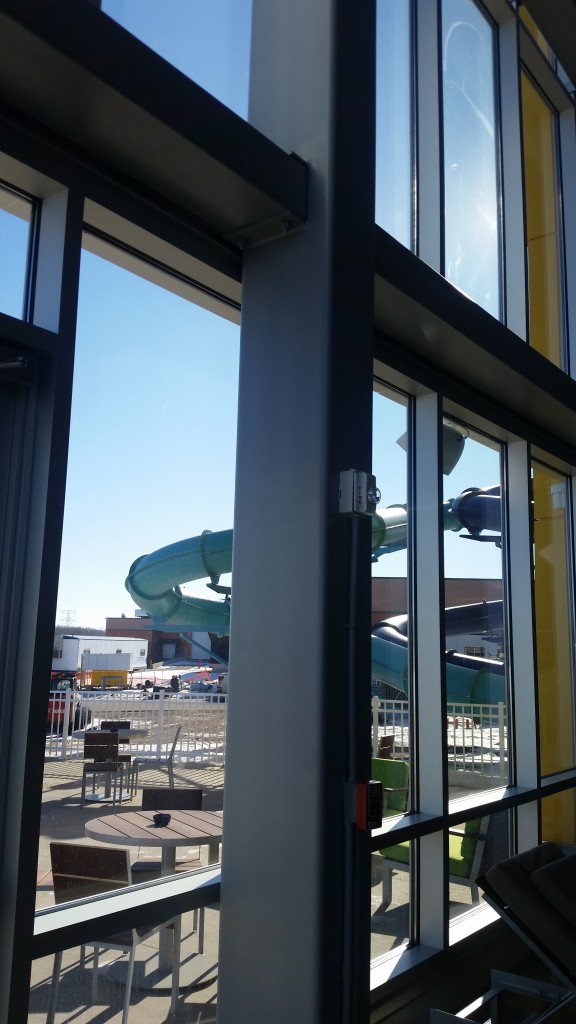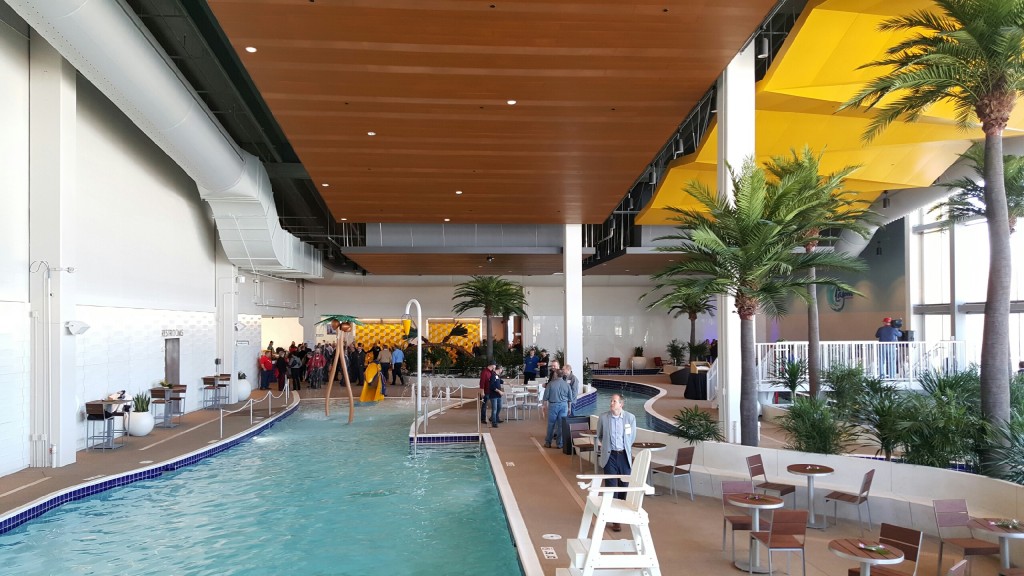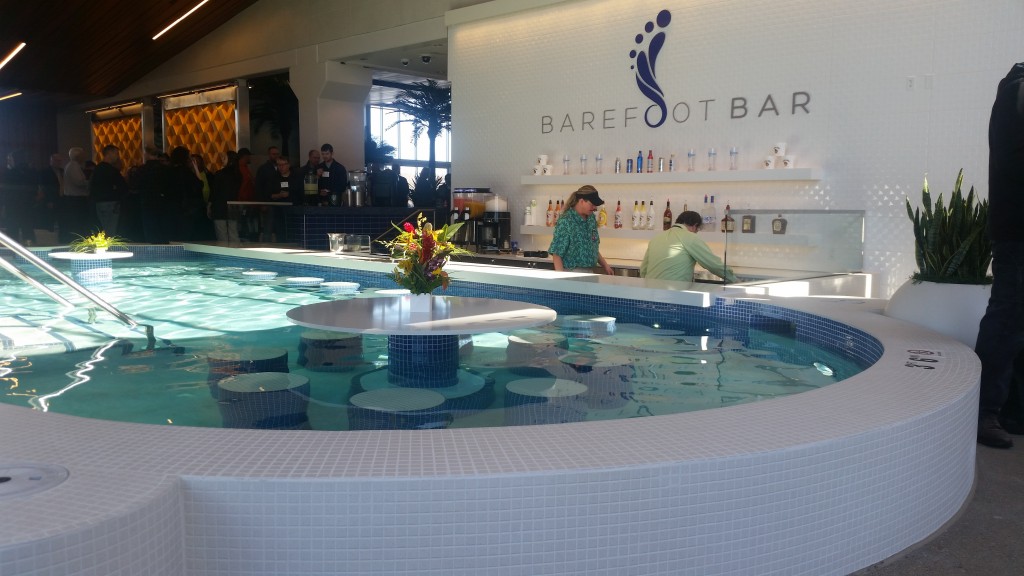New 30,000 sf one-story pool and spa addition adjacent to the hotel that was built in 2007. The addition includes a large indoor family pool with two slides, smaller indoor adult pool with a swim-up barefoot bar, 320 ft. lazy river, zero depth family pool with water features and Toucan slide, outdoor patios and stage area, bathrooms, changing rooms and a small 2,200 sf spa area. The roof over the adult pool has a green roof, other roofs are metal. The family pool includes an island area with two bridges and a large circular slide.
The foundation is composed of concrete foundation walls and footings. Precast columns, beams, slabs and double tees to support the roofs for the pool expansion. Steel columns, beams, joists and decking to support the roof over the spa/fitness area adjacent to the existing hotel.
PAI performed engineering calculations and developed certified construction drawings. PAI also provided shop drawing review and engineering inspections during construction.
PAI prepared erection drawings including plans, elevations and sections with mark numbers. Pre-cast concrete components and hardware drawings were also completed by PAI.
Construction Cost: $15.5 million
Construction Complete: February 2016




