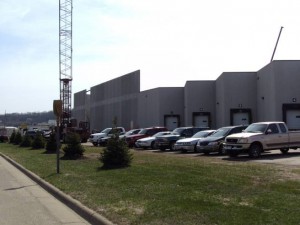– Red Wing, MN – The project consists of a 171 ft. X 264 ft. and 45 ft. high addition to the existing building at the East end. The 171 ft. dimension is the extension from the existing wall and 264 ft. overlaps the existing wall. The new addition will consist of Fabcon insulated precast […]
You are browsing archives for

