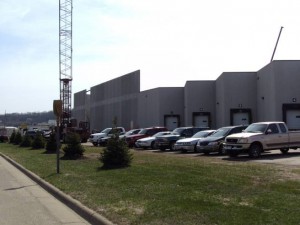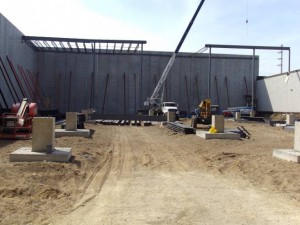– Red Wing, MN –

The project consists of a 171 ft. X 264 ft. and 45 ft. high addition to the existing building at the East end. The 171 ft. dimension is the extension from the existing wall and 264 ft. overlaps the existing wall. The new addition will consist of Fabcon insulated precast concrete panels at the exterior on three sides. The fourth side is the exterior wall of the existing building. The roof structure is bar joists and metal deck. The occupancy of the building is storage of promotional products in high steel racks. The rack design and process of loading into and unloading from the rack will be handled by a specialty contractor and is not part of this contract. Building column locations had to be coordinated with the rack layout. The floor slab was designed to support the rack loads.
PAI Engineers visited the site and reviewed the existing soils report. Attended meetings with Planning and Zoning officials. PAI prepared architectural and structural drawings for the City submission and Owner review and incorporated comments into the final construction documents. PAI Engineers reviewed structural shop drawings and performed inspections during construction. PAI prepared structural calculations and plans, reviewed and edited the specifications sections.
Construction Period: December 2009- July 2010

