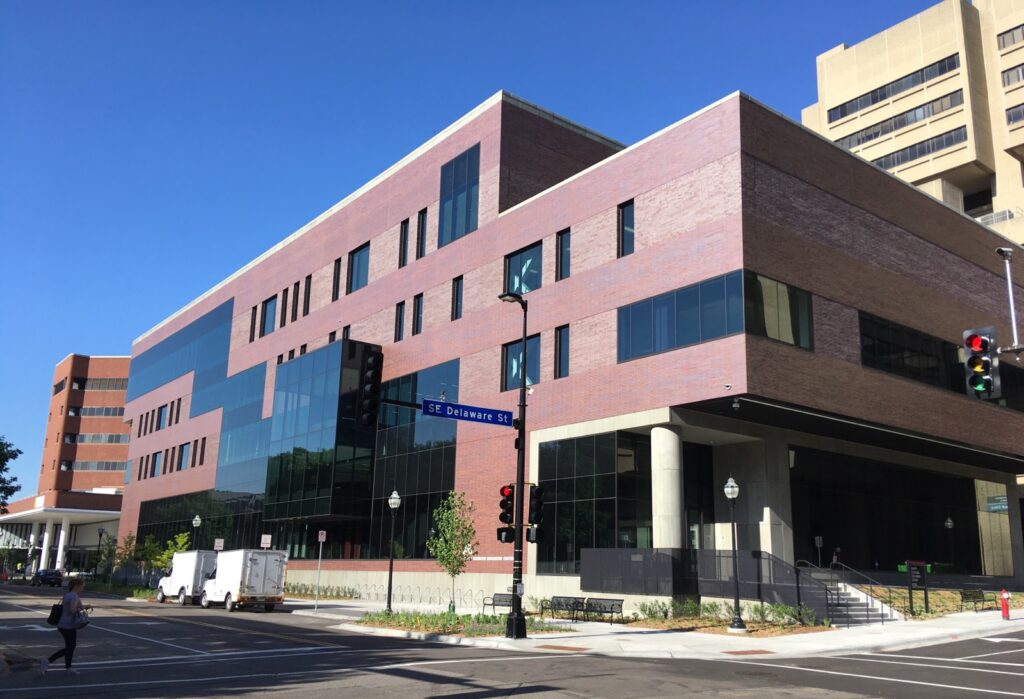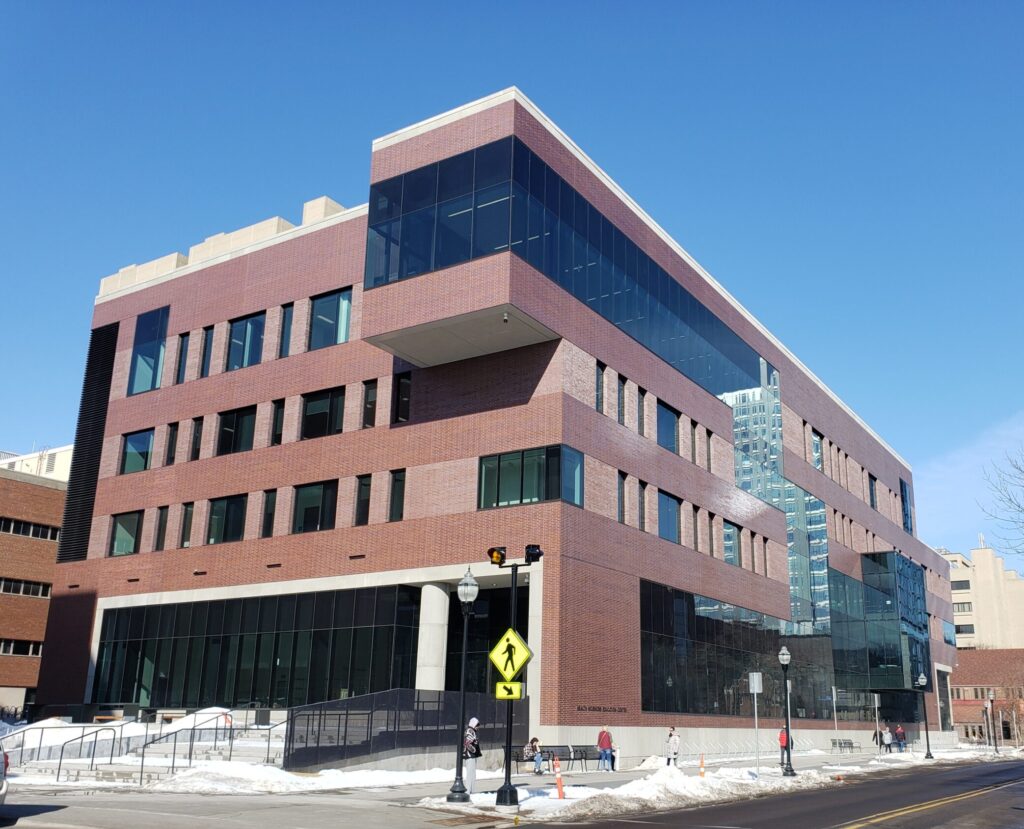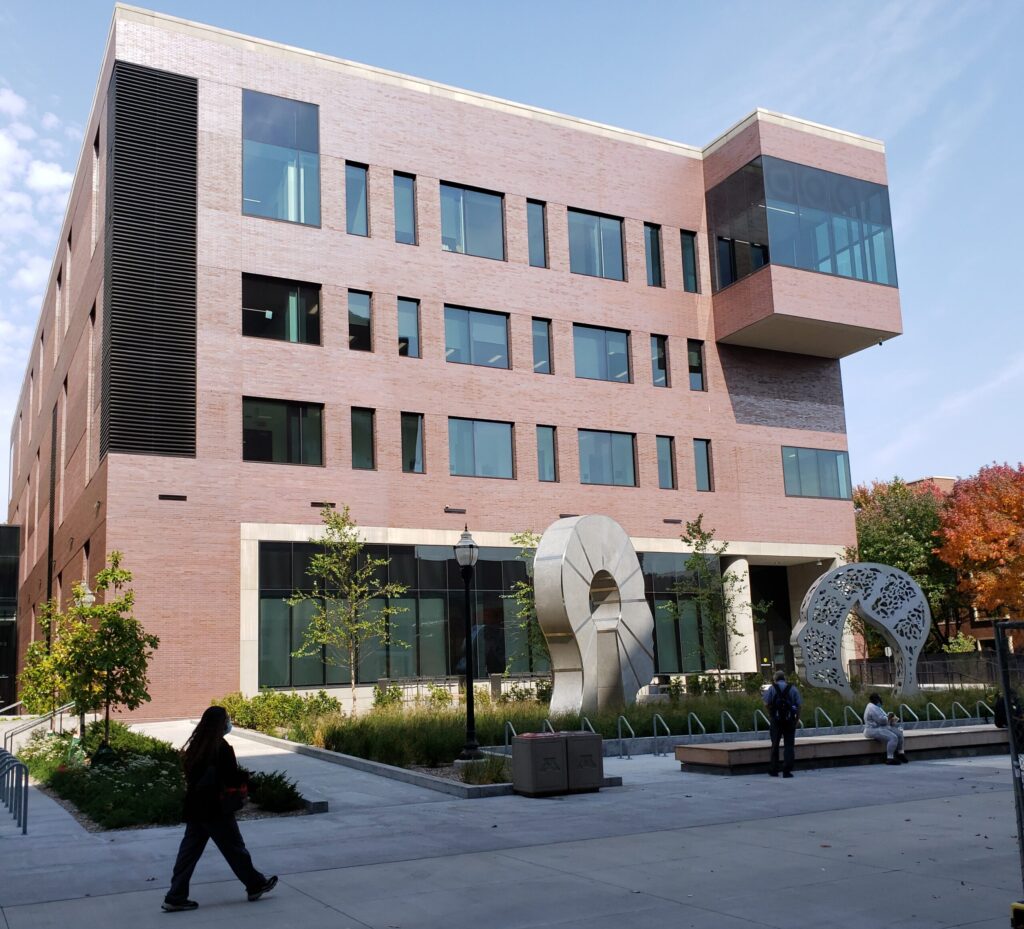–Minneapolis, MN–
The University of Minnesota has added a new 5-story building with 2 stories below grade for health sciences education. This facility includes state-of-the-art classrooms and study spaces, medical simulation suites and bio-medical library services (202,000 SF). The project also included the partial renovation of Phillips-Wangensteen building at levels 2-5, revised Diehl Hall electrical service and level 01 modifications at the northeast corner of Fairview-University Medical Center as well as a new underground tunnel connection. The demolition of the existing Masonic Memorial Building and VFW Cancer Center – the site of the new Health Sciences Education Center, was part of the project.
Foundation walls, footings and 1-story columns consist of cast-in-place concrete. Steel beams and columns support 5-stories of composite slab with a steel joist and beam roof.
PAI performed structural engineering design and developed construction plans. PAI also performed shop drawing review and inspections during construction.
Construction Cost: $78 million
Construction Period: 2018 – 2020



