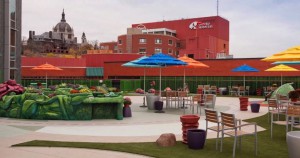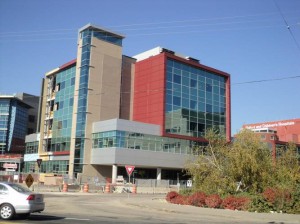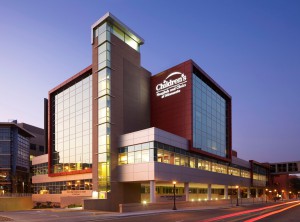– St. Paul, MN –
This new 6-story tower with a floor area of roughly 192,000 sq. ft., was built in a portion of the site that was originally occupied by the ambulance garage, United Hospital’s emergency department, access roadway to the existing parking ramp, access road to the children’s main entrance and landscaped grounds. The ambulance garage and a portion of United Hospital emergency department was demolished to make room for the new building. The access roads were reconfigured.
The tower structure is poured in place concrete pan joist construction. The project also included relocating an existing heliport on the hospital roof. The foundation for the future skyway between the tower and the future children’s entry building is also included in this project to avoid excavating below heated drive lanes.

A roof top garden was added later to provide a place for children and their families to play. The rooftop play garden incorporates critical healing elements to reduce stress and improve healing outcomes. Native wildlife, flowers, water features and music offer a peaceful space for families and a safe and therapeutic play space for the children

PAI was a sub-consultant and provided the structural engineering and the drafting. The project construction started during the middle of 2009 and completed in the summer of 2010.
Construction Cost – $80 million
Construction Period – 2009-2010

