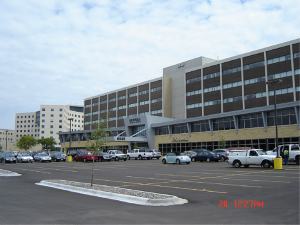-Bloomington, MN-
Four years back, PAI provided the structural engineering on the parking ramp expansion and an expansion on the north side of this medical office building.
On this most recent project, PAI provided the structural design engineering for a new 23,000 gsf office and lobby space to the front of the structure facing France Avenue.

The 2 story expansion features an open 2- level atrium space at the entry that is in-line with the existing structure and is connected to the west face of the south side.
The first floor expansion for a new diagnostic clinic involves structural design for heavy MRI equipment. The west wall of the building was removed to make the new contiguous 2- level open space atrium.
Two new entrances were designed for the west side of the existing lower level parking. The existing stair and some columns were removed and redesigned.
PAI provided structural design layout, structural calculations, construction documents, shop drawing review and field inspections during construction.
Construction Cost – $3,000,000
Construction period – Nov 2007 – Aug 2008
