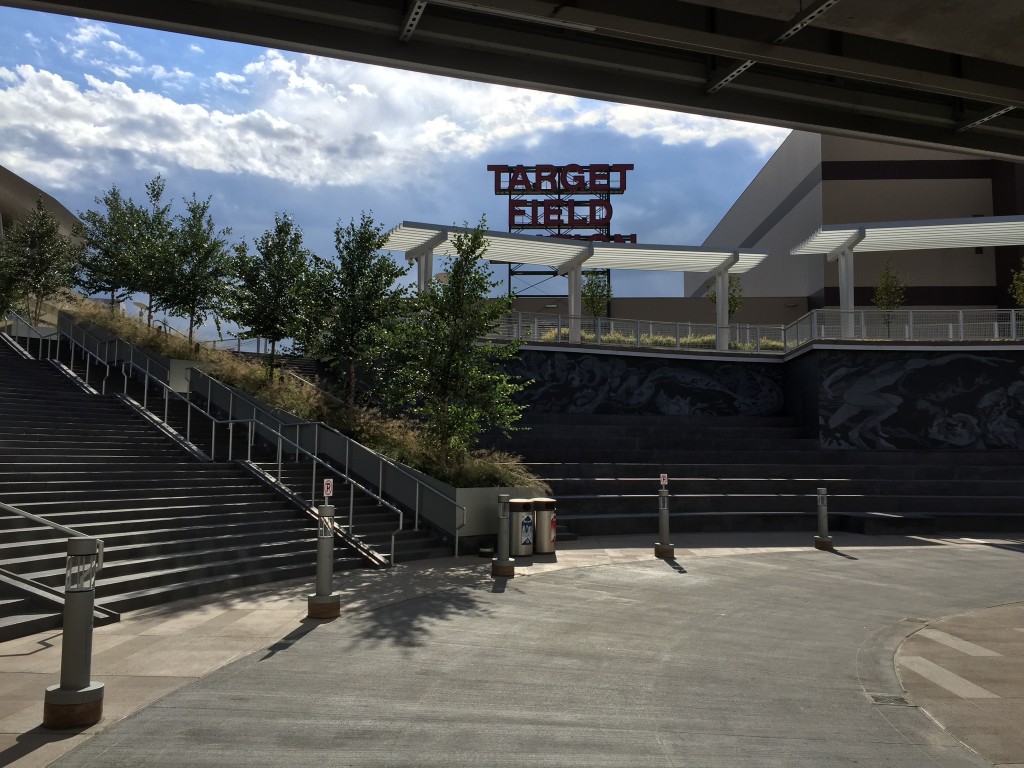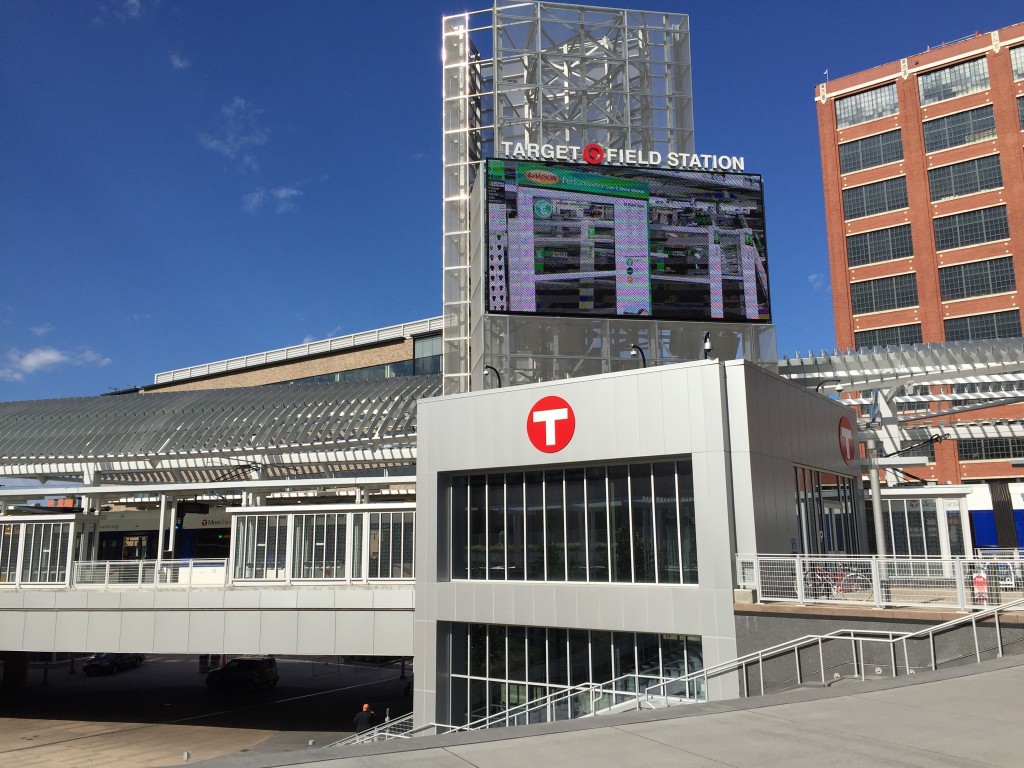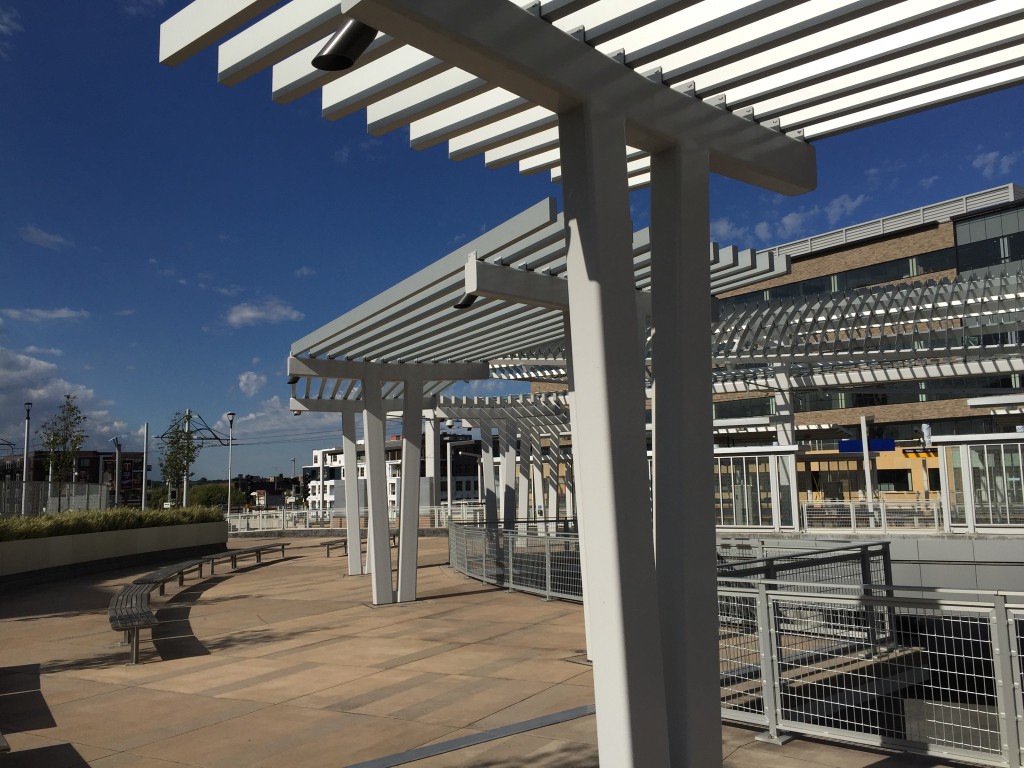-Minneapolis, MN-
(Formally known as “The Interchange”)
This iconic project, Target Field Station, is located at the West edge of downtown Minneapolis adjacent to the Target Field and provides a convenient access to transit riders. The Target Field Station includes a two-level parking structure with 291-public parking stalls and a new two-level Hennepin Energy Recovery Center (HERC) Office Building with 26-stall parking at the first level. The roof of the public parking structure and the HERC Office Building supports an elevated pedestrian plaza that connects to the West promenade of the Target Field. At the LRT tracks between the Target Field and below the plaza is a concrete crash wall providing safety to the new structure.
The second level (lower plaza) includes a “Station Square” which has snow melt system above the Post Tension slabs. Concrete “Cascade” stairs provide access to the upper plaza (third level) from the lower plaza. A bike bar and retail space will be built on the second level below the Light Rail Transit (LRT) bridge. The Jumbotron is supported on the screen tower structure at the roof of the elevator tower in the public parking ramp. The screen tower is a steel structure that provides a clear way finding, identity and access for the transit station. Right next to the tower structure is the curved steel LRT Canopy structure.
The foundation is composed of steel piles, concrete pile caps and concrete grade beams. The walls for the Parking Ramp consist of concrete with a CMU, steel and glass elevator tower in the middle. The HERC Office Building walls consist of CMU and concrete. The floors of the HERC Office Building is designed with concrete composite metal deck and steel beams. The slabs of the parking structure are Post-Tension concrete slabs and beams. The Retail space and the Bike bar consist of light gage metal framing.
PAI has provided engineering services which include structural design calculations and drawings. PAI has reviewed shop drawings and provided site visits.
Completed: May 2014
Construction Cost: $79.3 Million
AWARDS
2015 – Target Field Station is a recipient for a 2015 AIA Institute Honor Award for Regional & Urban Design.
http://www.aia.org/practicing/awards/2015/regional-urban-design/target-field-station/
2014 – ENR Midwest Best Projects Award of Merit Airports/Transit 2014
2014 – Target Field Station has been selected as the 2014 First Place award winner by the Minnesota Concrete Council for both Architectural Flooring or Hardscape and Transportation Infrastructure.
2014 – First Place Award for Transportation Infrastructure from the Minnesota Concrete Council



