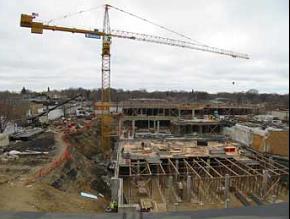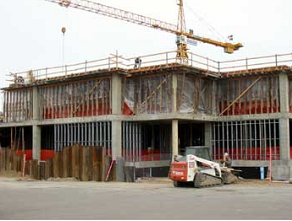– Wilmar, MN –
This 222,000 square foot redevelopment of the hospital campus is an intelligently designed facility that is a convenient and easy to use for a patient focused on a total healing environment.
PAI was selected as structural experts by the design team to help change the past decentralized patient support layout that caused patients to be carted around to hospital departments to a patient focused design where the health services are brought to the patient.
Most importantly, the facility remained occupied and in business during construction. Interior remodeling provided shell space for the Mental Health Facility. Design also included surgical facilities for operating rooms, patient rooms for obstetrics and pediatrics, intensive care, outpatient care, same-day surgery and ambulatory care areas.
Structural design calculations, redlining architects specifications, construction drawings along with review of shop drawings and construction progress meetings were all provided by PAI staff.
General framing included 2 way structural slabs with drop panels on cast-in-place concrete columns. Stair and elevator shaft walls were designed to resist wind loads.
The innovative design used concrete spread footings, non load bearing steel stud CMU exterior walls with 2 way structural concrete slabs for floors.
Construc tion Period 2004
tion Period 2004
Construction Cost $41 million


