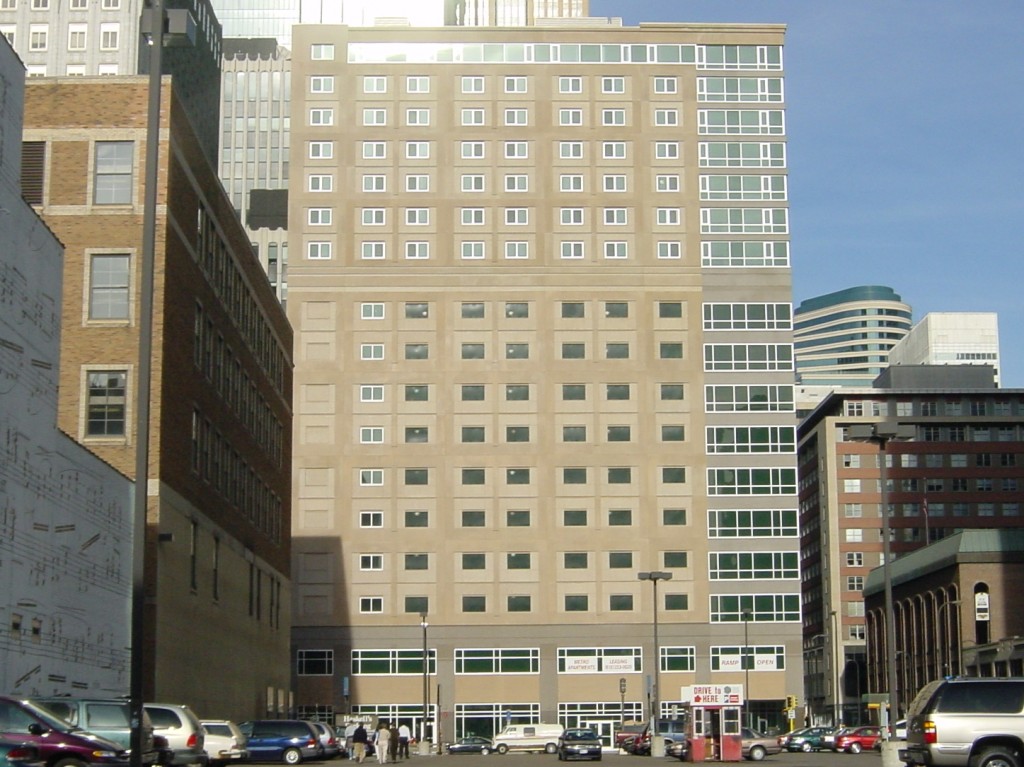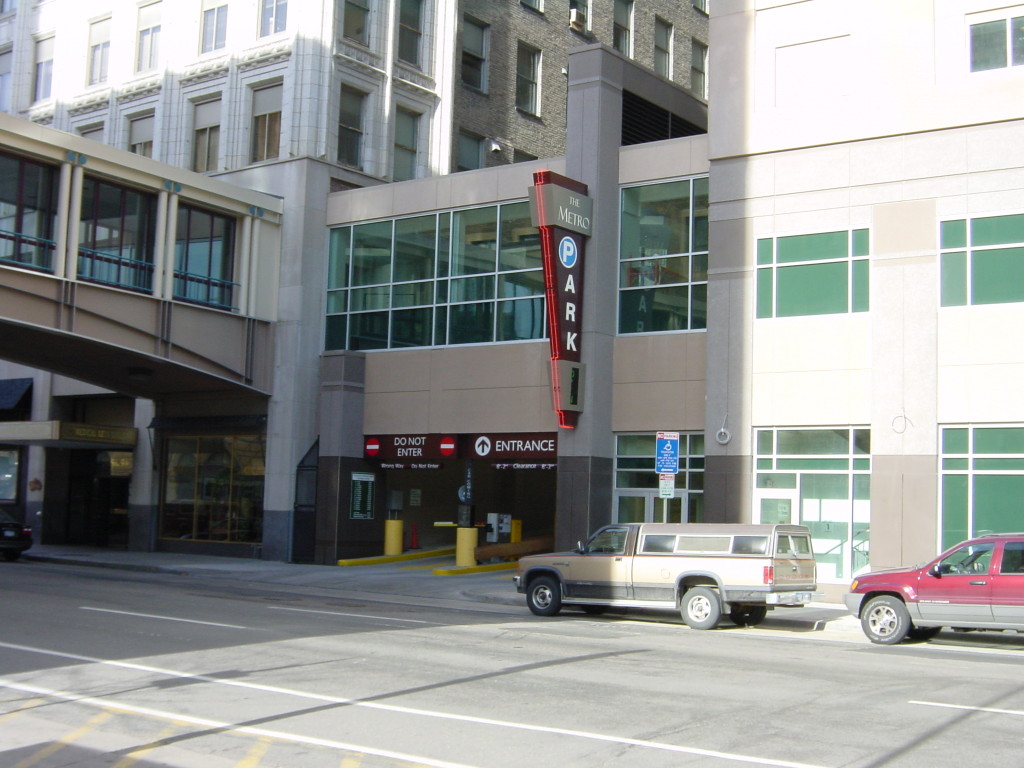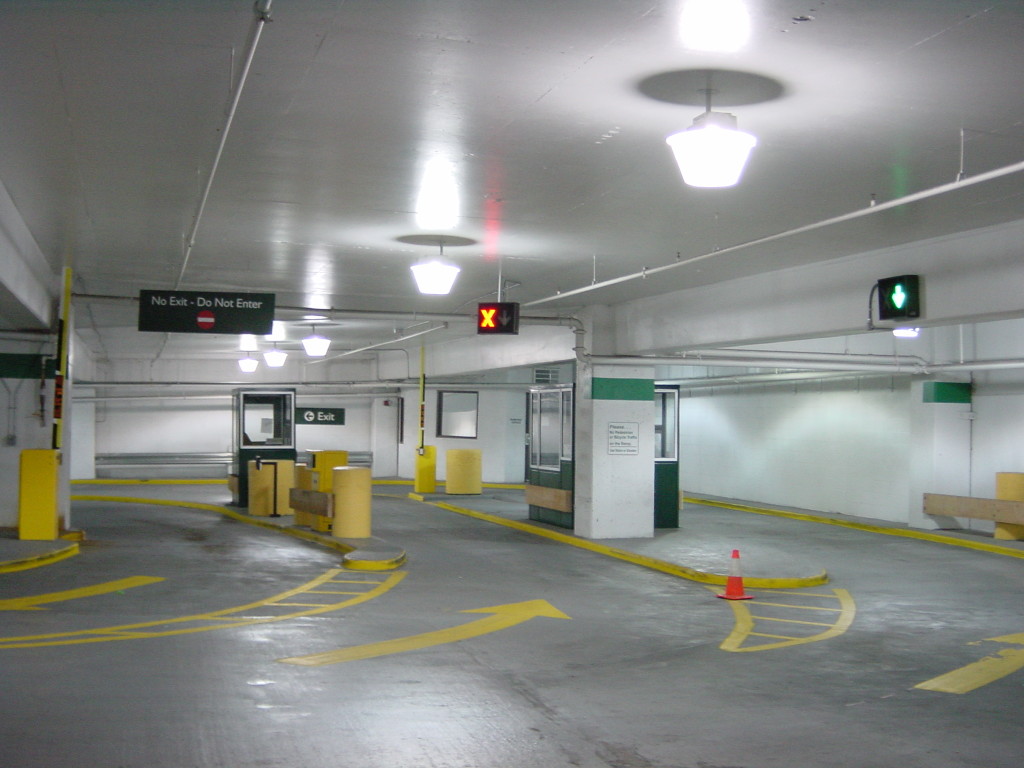-Minneapolis, MN-
9th and Marquette is a 329,000 square foot mixed-use facility consisting of parking, retail, and apartments. The building has a storage/conference area in the basement and a street level lobby/retail space. Above, there is 9-tiers of public parking followed by 7-levels of apartments. The apartment and parking areas are accessed using different elevator banks, allowing a separation of the two.
The site had been occupied by midsize buildings and is surrounded by high-rise buildings. The encroaching foundations of the surrounding buildings and the hole that was exposed during demolition were exploited to allow for the new sub-grade level.
The post-tensioned concrete structural framing of this building is unique. The top seven stories utilize the interior apartment walls to closely space columns, creating an economical design. The nine parking levels below benefit from large column free spaces, allowing more parking stalls. A 76-inch transfer girders were required to transfer the load between the apartment levels to the columns in the parking ramp.
Building Data
- Textured precast panels on exterior
- One entry/two exits
- Parking control equipment
- Fully sprinklered and mechanically ventilated
- 6.5% microsilica concrete mix
- Epoxy coated reinforcing bars
Security System
- Cameras and call buttons
Parking Equipment
- Card readers
- Ticket dispensers
- Fee computers
- Gates
Construction Period June 1999 – December 2000
Construction Cost $25 million
PAI Responsibilities
PAI provided Planning, Functional Design, Site Logistics, (surrounding three buildings and street use maintained) Civil, Structural, Mechanical, Electrical Engineering, Construction Observation.



