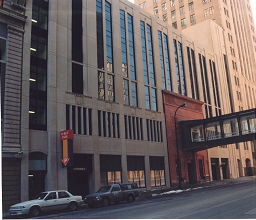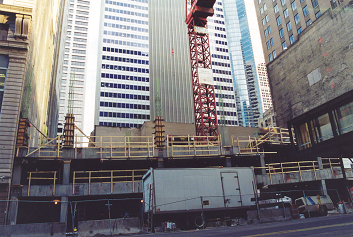Minneapolis, MN
- 589 stalls
- 11 levels (3 below grade, 8 above grade)
- Completely enclosed with ventilation and sprinklers systems
- Two glass backed elevators
- Two enclosed stair towers
- Skyway connection through the garage
- Display windows along the street
- Rental storage space
- Automatic vehicle identification
- One entrance lane and two exit lanes
- Closed circuit TV security system
- Post-tensioned slab and beam construction with Microsilica concrete
- Precast concrete and glass facade
- Built between existing buildings on three sides
Construction Cost $10.5 million Construction Time 1 year – opened May 1999
Special Features
- Removal and reconstruction of historical red stone facade
- Loading dock service maintenance for adjoing buildings during construction
- Temporary shoring of skyway and permanent support on new garage
- Redirection of ventilation louvers from adjoining buildings
- Constrained site


