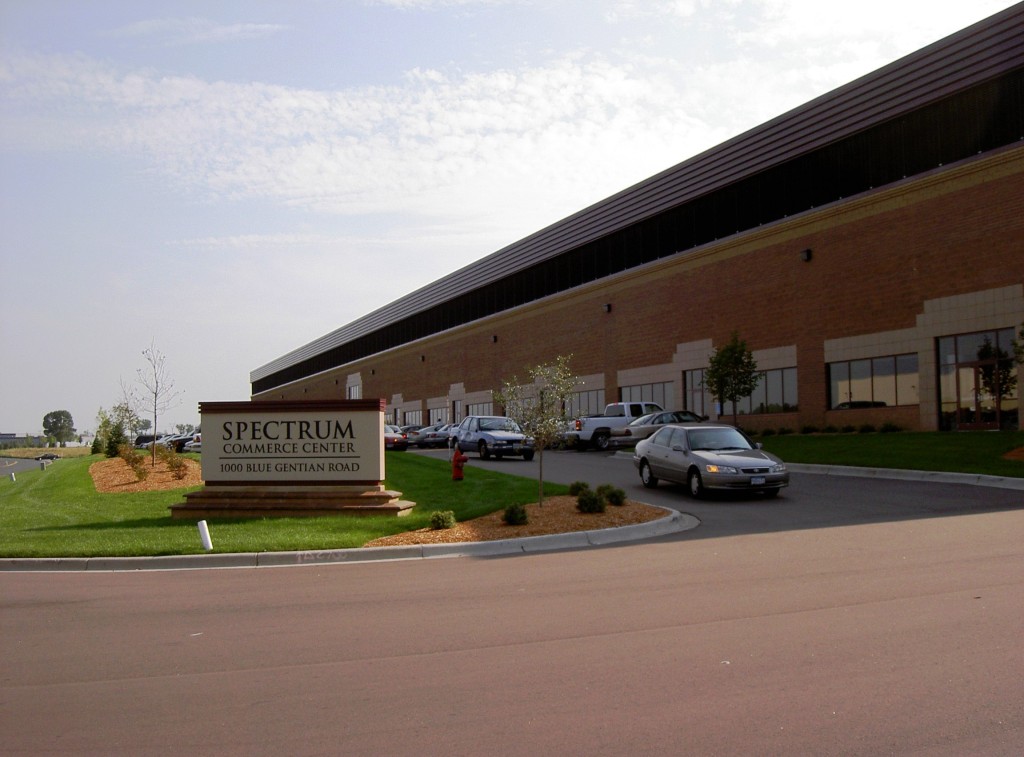-Eagan, MN-
This is a unique project in design and construction. The project covers 20 acres of land right along the Highway 55 frontage. The footprint of the building covers 300,000 sq. ft. of office space at the first floor. The second floor is enclosed parking for 990 stalls. The columns, beams and precast double tees are products saved from the demolition of the existing car rental facility at Minneapolis/St. Paul International Airport. This project is the largest structure ever built utilizing structural framing members salvaged from an existing structure, which was removed to make room for new development. The project is to be built in three phases. The first phase is custom designed to accommodate six flight simulators for PanAM International Flight Academy. Palanisami & Associates (PAI) is the prime consultant for the project and is also providing construction management services. The PAI design and engineering services included site logistics, site planning, structural, mechanical and electrical engineering services. The project is within budget and is on schedule.
Construction Cost – $ 40 million
Construction period – Spring 2001 thru Fall 2002


No Comments Yet