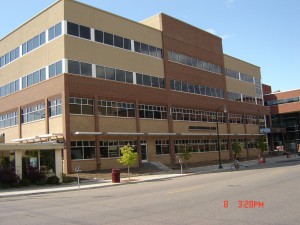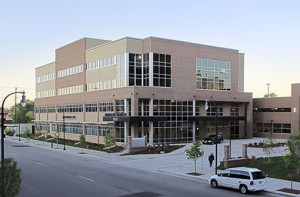-Minneapolis, MN-
This project consists of a four story, 57,000 ft², 90’ by 160’, Medical Office Building featuring steel beam framing and composite deck floors. The project used a design-build project delivery approach.
Design work included a metal roof deck and steel bar joist roof with roof top equipment to rest on extended columns or beams or on concrete slabs to minimize vibration.
MRI equipment is located on the first level with high density storage at the upper floors. There is a second level skyway connecting the MedicalOfficeBuilding and a new parking ramp.
 PAI engineers contributed during the design phase, reviewed the geotechnical report and recommended soil boring locations along with preparing all building shell framing plans. PAI, during design development, assisted the architect in structural system selection, column layout, structural calculations and plans for construction.
PAI engineers contributed during the design phase, reviewed the geotechnical report and recommended soil boring locations along with preparing all building shell framing plans. PAI, during design development, assisted the architect in structural system selection, column layout, structural calculations and plans for construction.
PAI staff reviewed and edited the structural specifications and prepared documents and plan sets for construction bidding. Additional services included; structural inspections during construction and field quality control services.
Construction Cost: $3 million
Construction Period: Spring- Fall 2007

