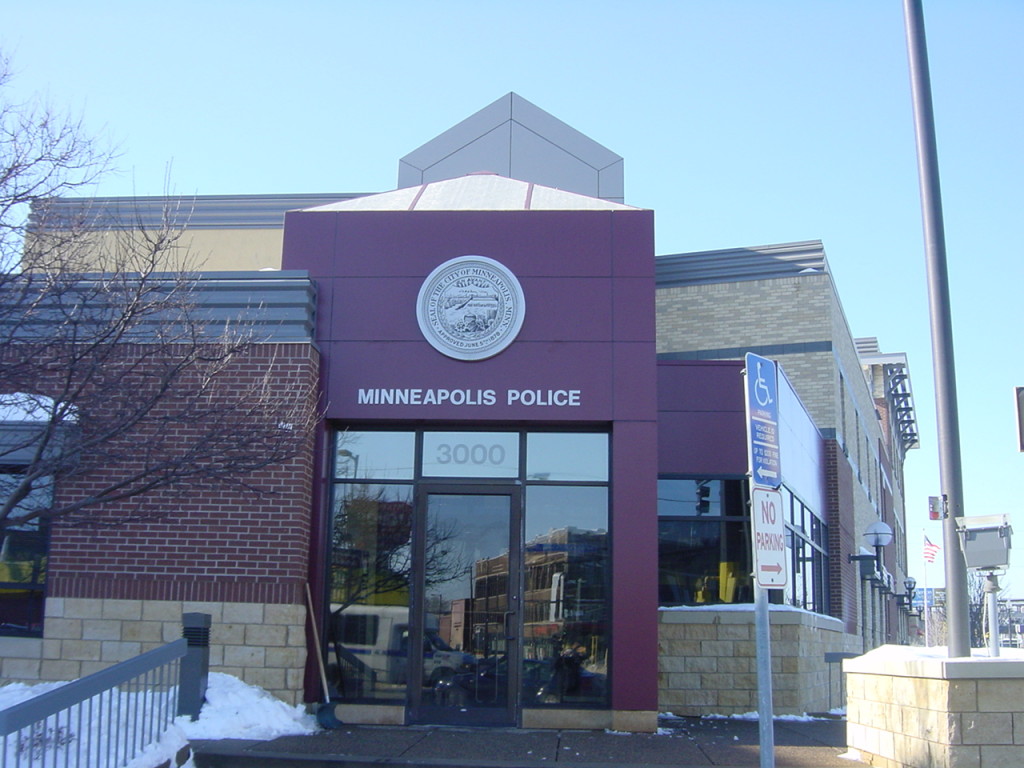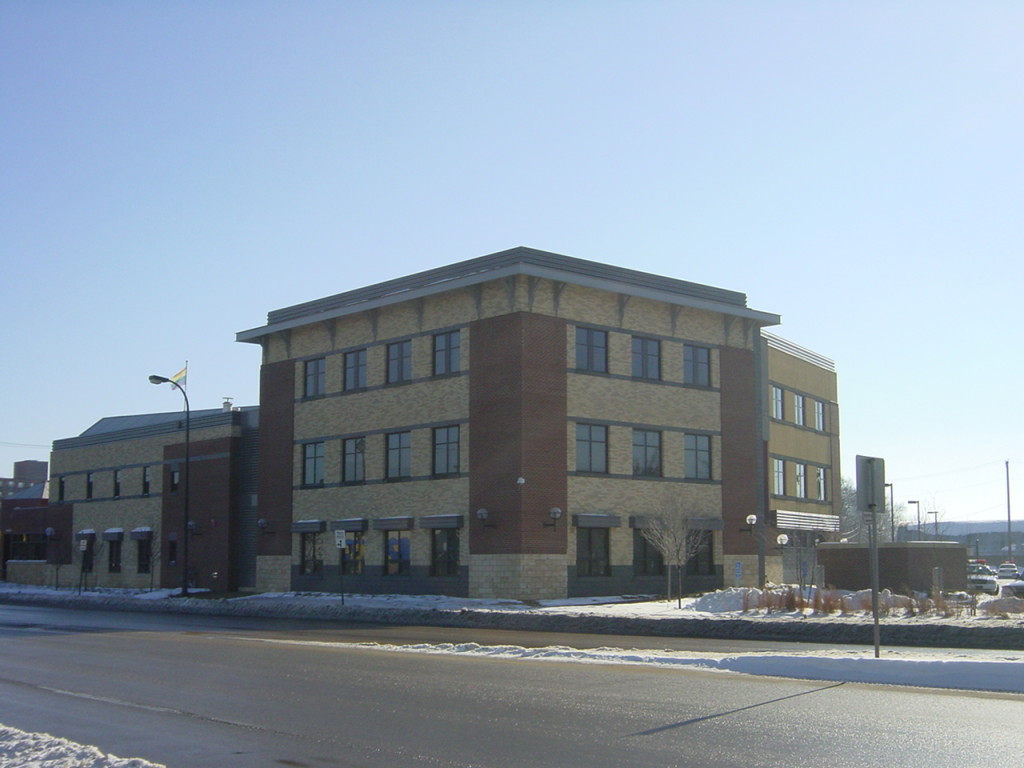This 24,500 square foot project required structural design for a partial remodeling and a 3 story addition to more than double the size of the growing Police Precinct.
PAI was selected as structural experts for the design team by Minneapolis Property Services to design the expansion. PAI conducted a comprehensive facility audit and reviewed existing plans and variations from the current plans that existed within the current facility. Code required special structural inspections were performed by PAI.
The Police operated in and occupied the Precinct building during the entire construction process. PAI provided schematic design, design development, construction documents and construction administration.
The existing building consisted of two stories plus a full basement and is supported by conventional spread footings. Partial foundation re-design was provided by PAI for the 3 story addition.
The foundation walls consist of concrete block masonry. The basement floor is concrete slab-on-grade. Pre-cast slabs were used on floors. Matching exterior brick facing was used along with EIFS on the back side
The structural frame consists of steel columns, both wide-flange and tube columns, and steel wide-flange beams.
The project was done within budget and schedule.
Construction Period 2004
Construction Cost $4.63 million


