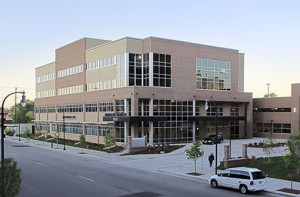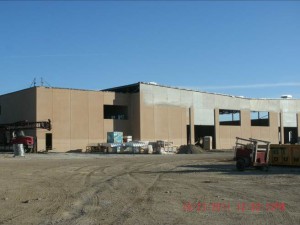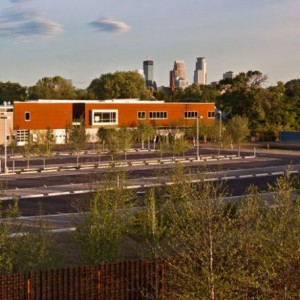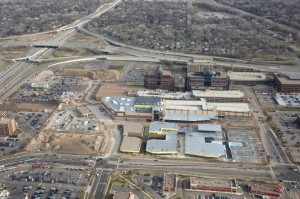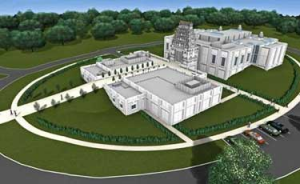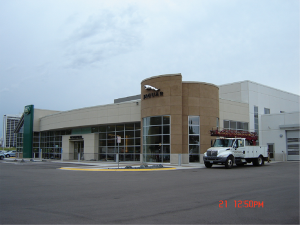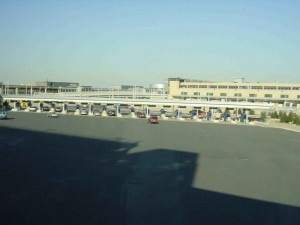-Minneapolis, MN- This project consists of a four story, 57,000 ft², 90’ by 160’, Medical Office Building featuring steel beam framing and composite deck floors. The project used a design-build project delivery approach. Design work included a metal roof deck and steel bar joist roof with roof top equipment to rest on extended columns or beams or on concrete slabs […]
You are browsing archives for
Category: Completed Projects
MnDOT Rochester Maintenance Facility
Rochester, MN The new 122,000-square-foot facility will house all maintenance operations for the Rochester area, including the Rochester Truck Station, and become the maintenance support headquarters for Dodge, Fillmore, Houston, Mower, Olmsted, Wabasha and Winona counties. The additional space will provide a safer, more cost-effective work environment with larger maintenance bays for larger snowplows, increased […]
Hiawatha Maintenance Facility
– Minneapolis, MN – This project consists of a new two-story office building, approximately 11,000 total square feet adjoining a new 22,000 SF maintenance facility for the City of Minneapolis Public Works. The construction type consists of steel columns and beams, steel joists, precast concrete slabs and and masonry bearing walls for the new office […]
The Shops at West End
– St. Louis Park, MN – The Shops at West End is a mixed-use development. PAI designed four buildings for the development. Building 21, 212,700 sq ft, has a one level below grade parking with three buildings above. The below grade parking is a precast system to support the one story and 2 story buildings […]
Hindu Temple of Minnesota Maple Grove, M...
The new Hindu temple in Maple Grove, Minnesota opened July 2, 2006. The Hindu Society of Minnesota welcomed worshippers and the surrounding community to celebrate the consecration of the temple, one of the largest Hindu places of worship built to date in North America. It will serve the Hindu community of the greater Minnesota region. […]
Rudy Luther Jaguar-Land Rover Automobile...
This PAI project consists of a new car dealership building of about 42,000 sf at the main level with a mezzanine level of about 15,000 sf, featuring a showroom, office, sales, parts storage and service areas. The structure is steel framed with pre-cast concrete panel construction. The unique glass front wall of the showroom slants […]
Minneapolis/St. Paul International Airpo...
– Minneapolis, MN – This nine-story ramp expansion project at the Minneapolis-St. Paul International Airport consists of 8,500 stalls, occupies three million square feet, and has four new 100 ft. diameter helices. The lower three levels provide service for rental cars including quick turnaround facilities. Under Spline Road there is a 1,200 foot tunnel for […]

